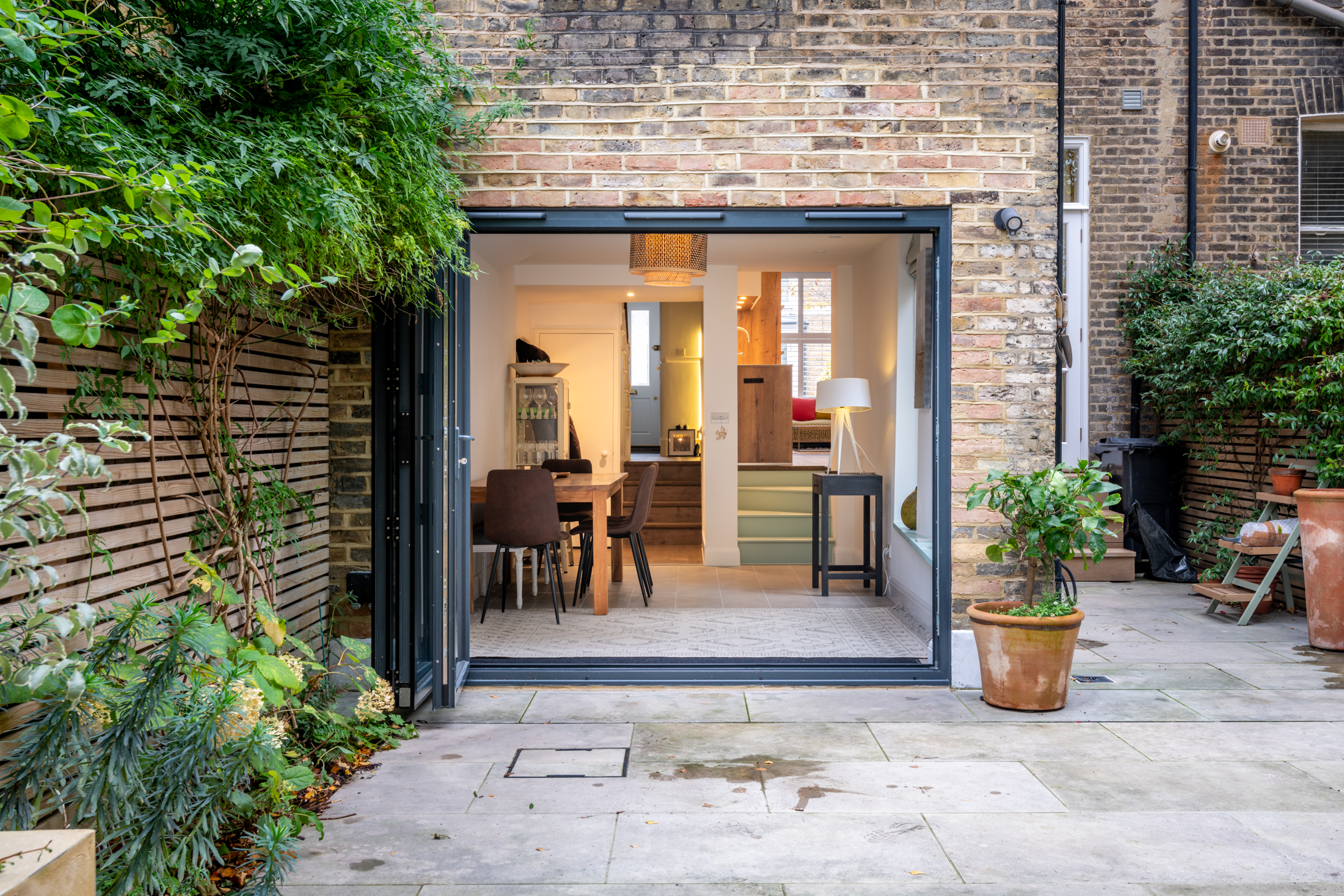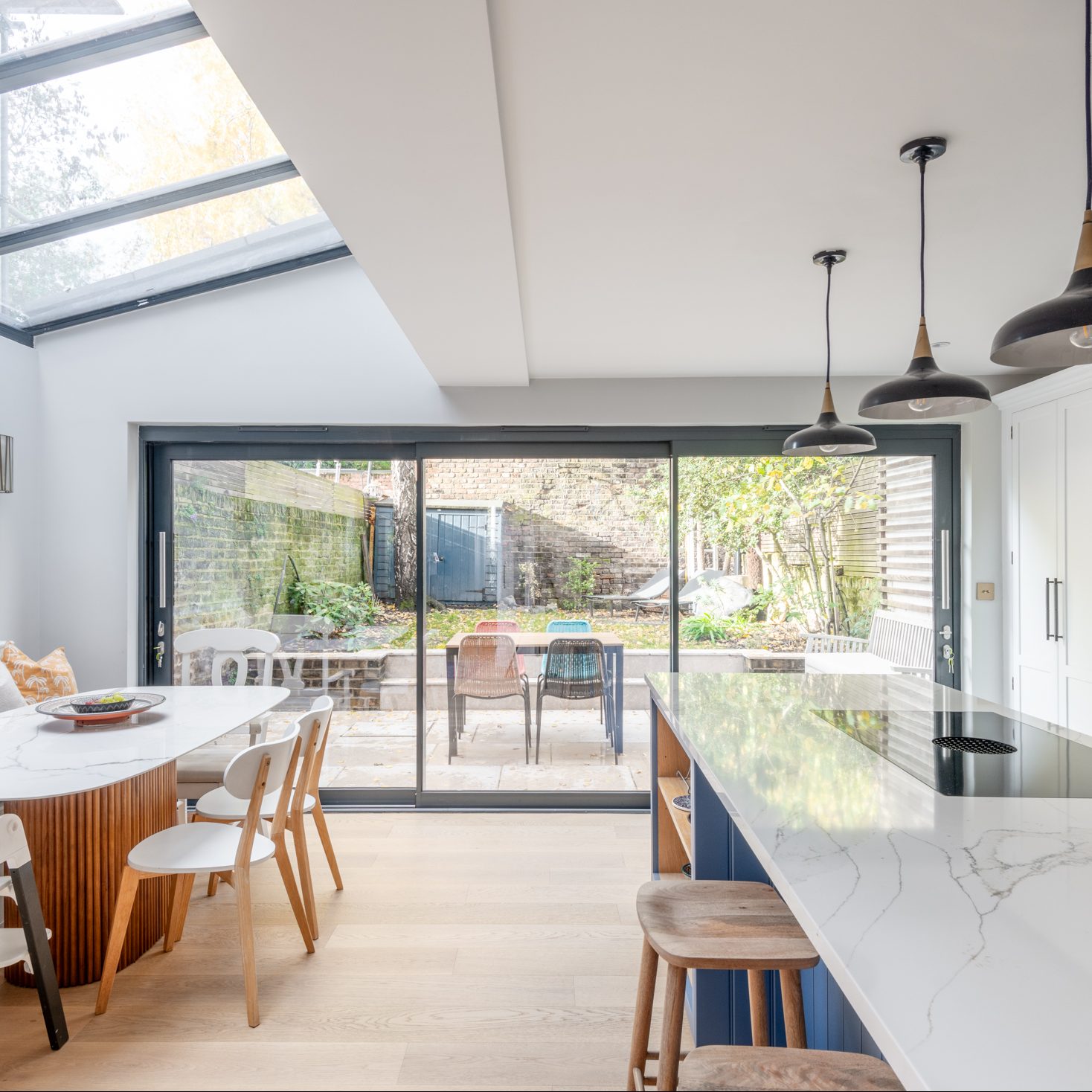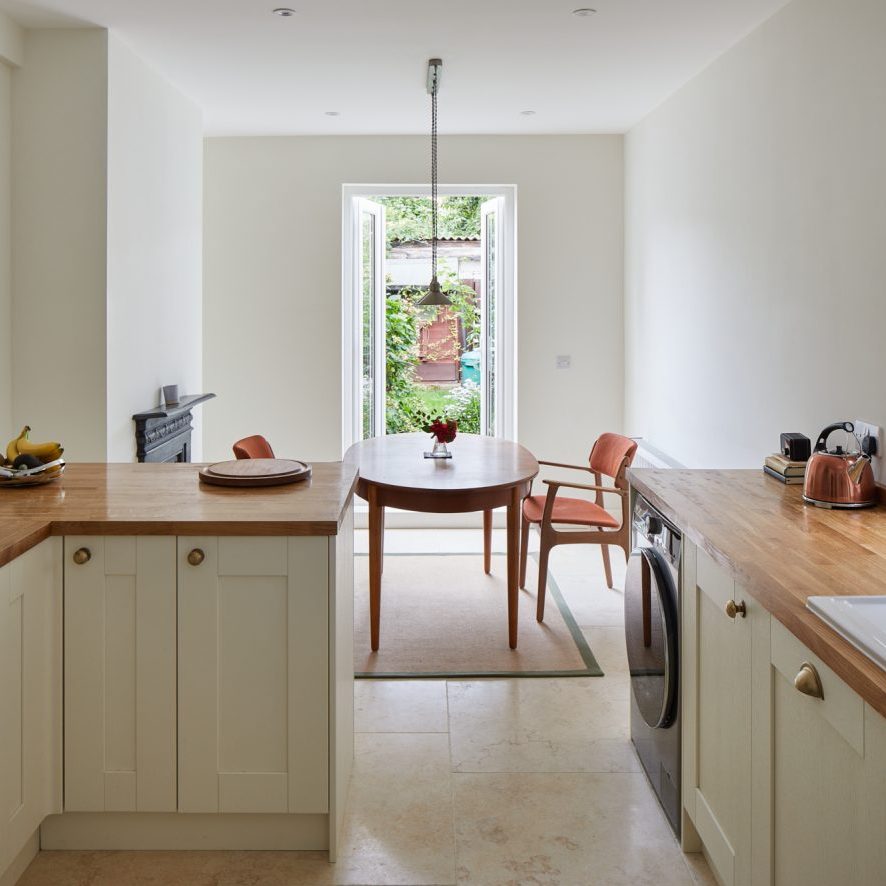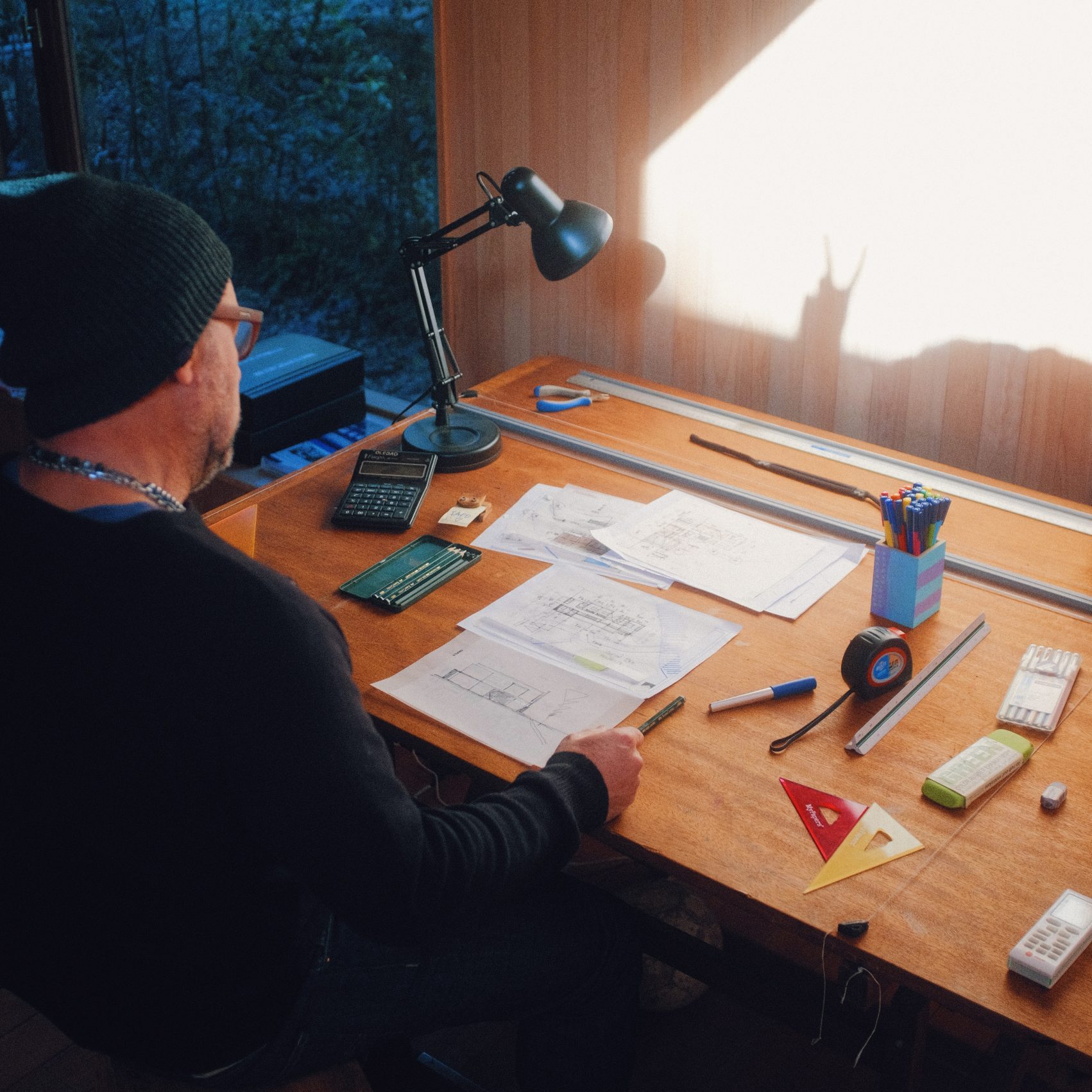How Long Will My Home Renovation Take?
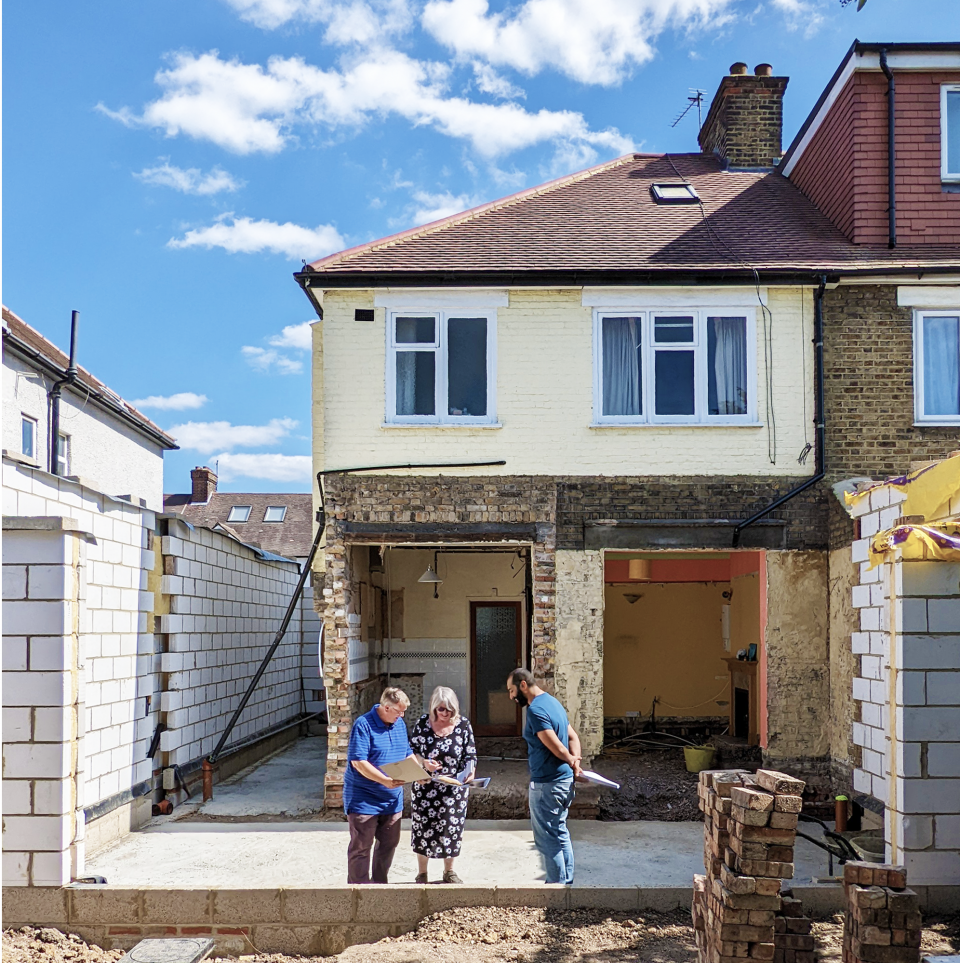
The time costs of Design, Planning, Building regulations and construction can all seem very daunting. We breakdown the stages chronologically and explain the time implications at each step. Please be aware a number of these steps can overlap, thus reducing the overall time of the project.
1. Survey: 1-2 weeks
For any project, large or small, we would always recommend getting a site survey done at the outset. If you are planning on taking the project through to construction, it’s always important to make sure the information you’re working with is correct. Hiring a professional surveyor or your Architect to create an accurate site survey is a must. Some people use estate agent plans, but these are very crude, and might work for obtaining planning, but will certainly not provide the level of fidelity required for construction drawings, and end up costing more time and money in the long run.
2. Design: 2-4 weeks
Design is a tricky business and is as much determined by the Clients ambitions as it is by the designers skill. A simple rear extension with very minor internal alterations can be designed within a week. However as projects get more complex, this time and cost increases ad infinitum. One of the most important skills of the designer is to control the amount of design that’s required at each stage of the project. Quite often it can be tempting to go into a very high level of design at planning stage, thinking about positioning of furniture, sinks, radiators and the like. Whist there is time to resolve these aspects of a project, it’s not a valuable use of the design teams time to be worrying about it at planning stage, and should be held off until the principle of planning is secured. Design is an on-going process, but for most projects the critical designs up to planning submission take between 2-4 weeks.
3. Planning & Building Regs: 16-18 weeks
As discussed in many other articles planning is a relatively straightforward business so long as you’re not trying to do anything outside of the ordinary. If you live in a relatively normal house (terrace, semi or detached) and are looking to add an extension which sits within the local policy guidelines (ground floor rear / loft conversion) you will almost certainly receive planning approval within the statutory timelines (21 days for validation and 8 weeks for determination). Things get more complex and take up more time if you start trying to push the boundaries of what’s acceptable in the area. Building regulations is arguably even more straightforward, again so long as your project isn’t trying to do anything out of the ordinary. For most home remodeling projects building regs design and sign off can take 4-6 weeks.
4. Tender & Construction: 18-40 weeks
The first step for the construction stage is getting enough information together to go out to tender. This means construction drawings, a scope of works and services drawings. These can all be pulled together during the building regs stage. Once this information is gathered it can take 2-4 weeks to get a good set of tenders back from contractors, negotiate and appoint one to take the project forward. From there the construction of the project is entirely dependent on its complexity and the number of unforeseen problems on site, or lack thereof. That being said, we wouldn’t expect even the most complex of home remodeling projects to take more than 9 months on site.

