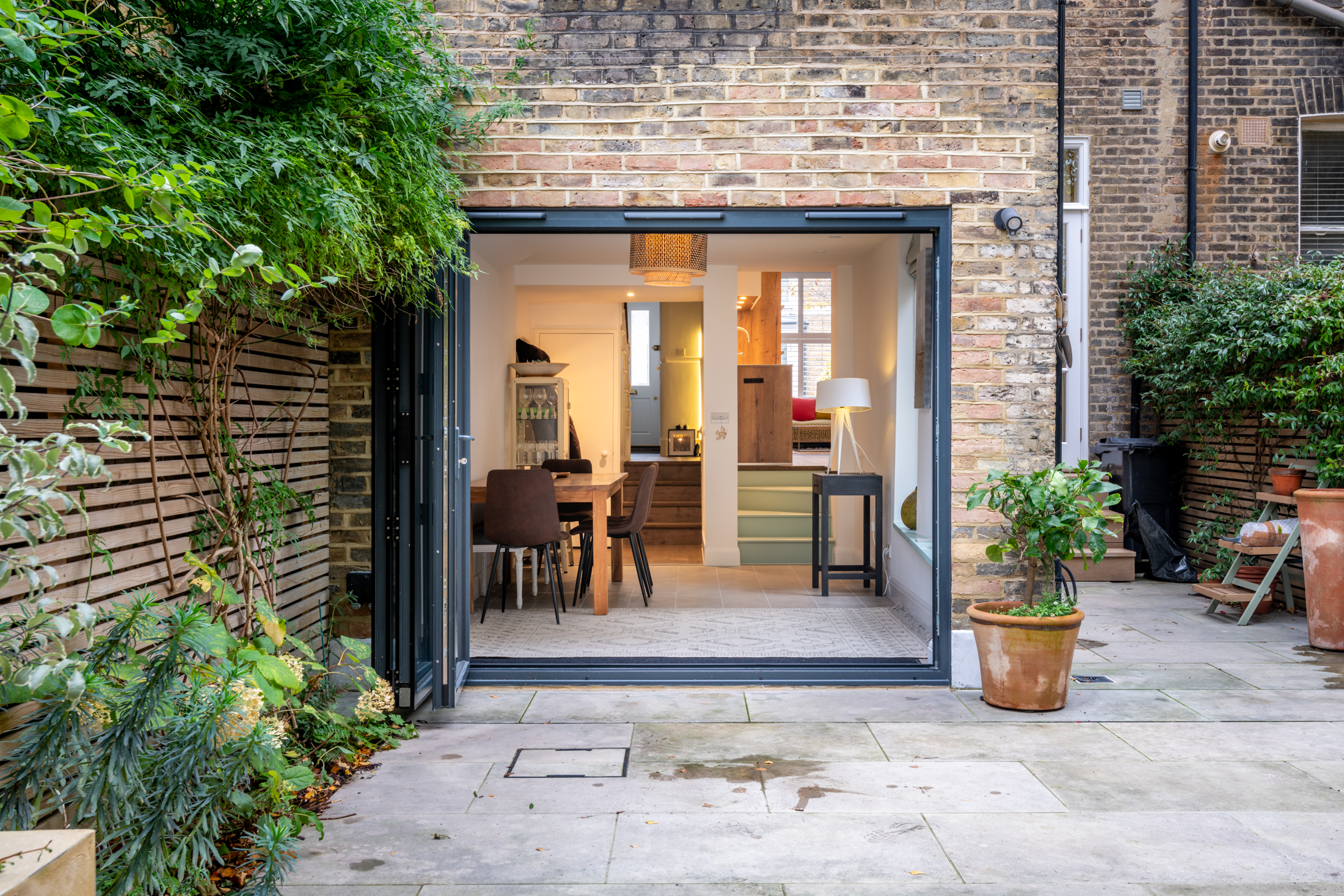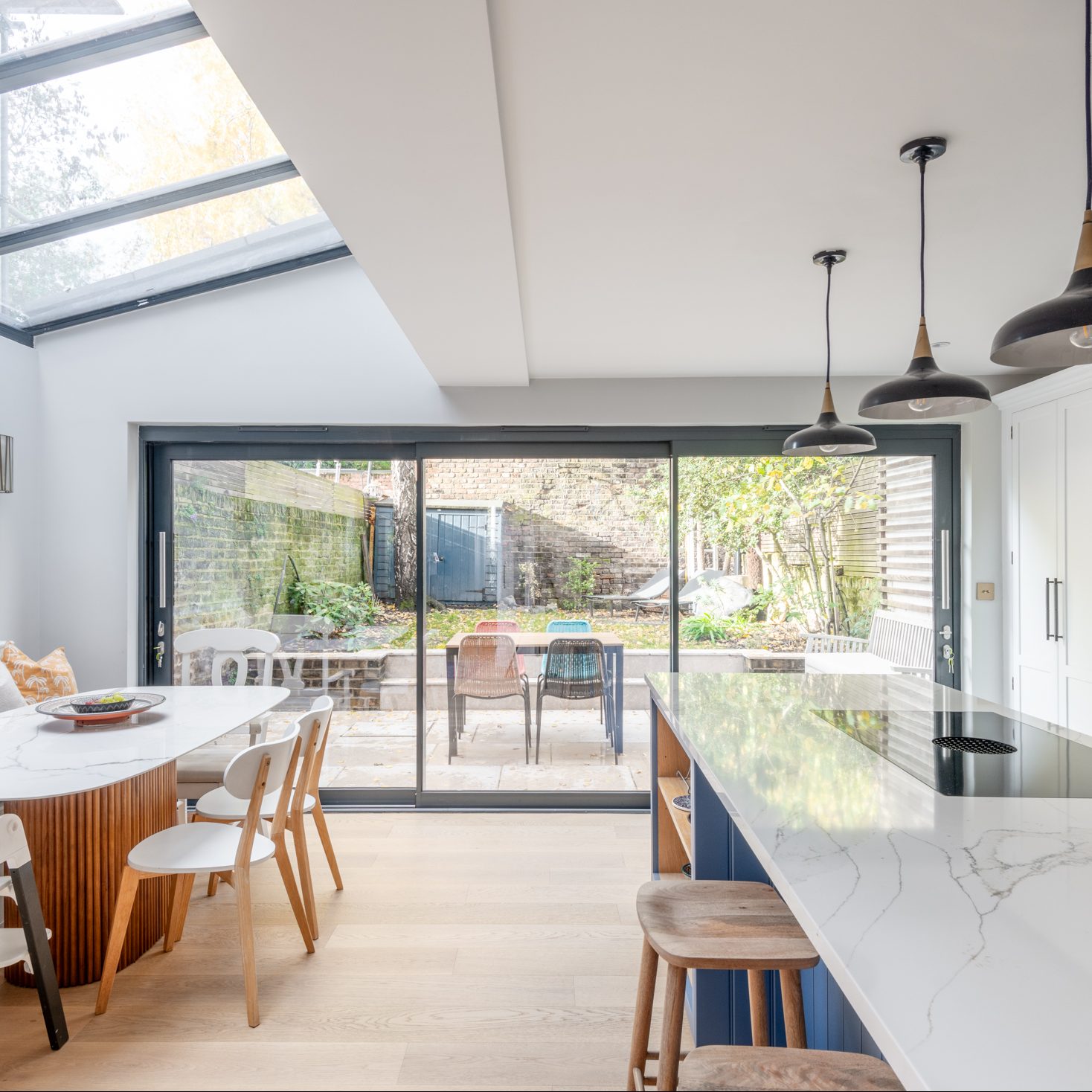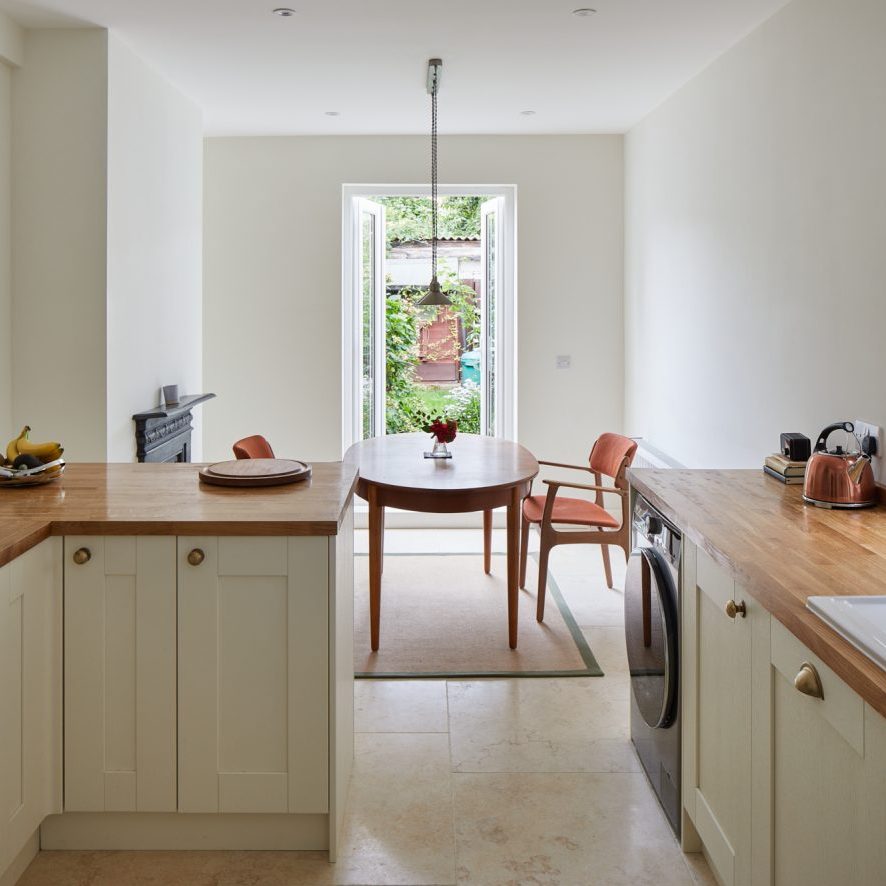The Top 3 Reasons Why Your Home Renovation Will Go Over Budget
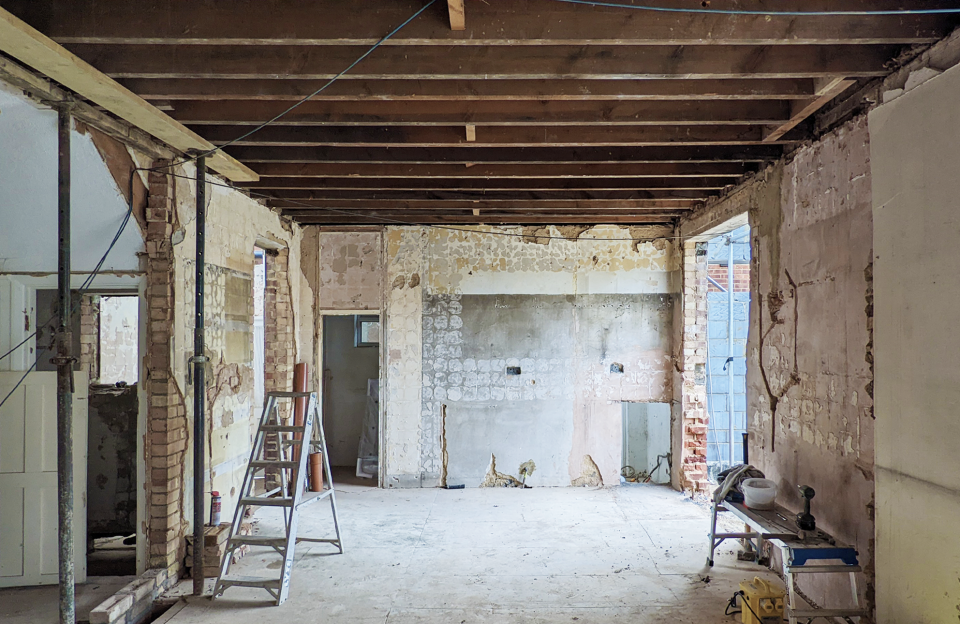
Introduction
1. Underestimating The Construction Budget
It may seem obvious, but if homeowners could more accurately estimate the final cost of their project, they’re more likely to stay on budget when building an extension or refurbishment. As it happens, second or third time renovators are much better at estimating the costs of their projects. Having made mistakes in the past or understanding the actual end costs of the project, the more “experienced” renovators rarely go over budget (26% of over 55’s go over budget). Compared with first time renovators such as millennials, of whom 56% say they go over budget.
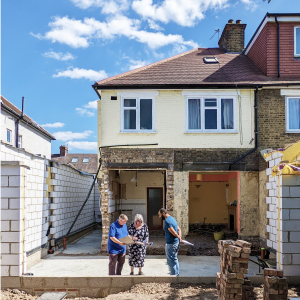
Complex & Confusing market
Upon reading this you may think it’s the role of the professional team you hire, to make sure you don’t go over budget. Whilst this is true to a degree, the market is still populated with businesses that are out to take advantage of the fact you don’t really know what you’re doing. Particularly if you’re a first time renovator and don’t quite have the budget for the project you want. In fact when a project budget is below £150,000 the renovations market becomes a bit of an unprofessional free-for-all with a variety of company types and project delivery services being provided. This can be very confusing for first time renovators, and it’s important to know what to look out for with each construction companies offering.
Risky Business
In simple markets like clothing and food a high level of competition is extremely good for the consumer. With so many companies all bidding for your custom, the prices inevitably drop to a point where quality of the product deteriorates so much the consumer stops purchasing. In complex service industries like construction however, construction companies offer a variety of very different project delivery and pricing strategies in a bid to win your custom. This can can be extremely confusing for the consumer and very dangerous if you choose to work with someone based on price alone.
“Understanding how to get accurate quotes for building an extension or refurbishment is perhaps the most critical role of your appointed design professional to ensure you don’t go over budget”
When looking for a builder for example, unless each contractor bids for exactly the same service, the prices you receive from the market will vary greatly. Not because one contractor is cheaper than the other, but because they’re quoting for different services. Even on a loft conversion 4 companies could very well vary their costs because:
- not all will include VAT
- not all will supply the materials
- not all will deliver the fit-out
- not all will deliver design services
The upshot of this is homeowners regularly start their project with a lower-priced construction company that’s not necessarily cheaper, but has in fact undersold the end cost of the project to win the contract. What’ll then take place is a long and torturous process of incremental increases in price as the project progresses and becomes more complex.
“When obtaining quotes to understand how to budget for a building project it’s critical you’re clear what exactly is being quoted for by the selected contractors”
The more detail the better
The best way of avoiding this is by ensuring before you go to tender with contractors, you have a “Scope of works” produced by an industry professional, like an architect or quantity surveyor. This document is like a shopping list of everything required to deliver your project – from structural columns and foundations to door handles and paint finishes. For complex projects it’s sometimes accompanied by architectural drawings and structural engineers drawings, but for smaller projects like kitchen refurbishments, bathroom fit-outs or even an extension a simple A4 document is required at the very least.
For a small amount of money before going to market to find contractors, a schedule of works is a must-have for any home-owner. Otherwise you risk being left at risk from unscrupulous contractors looking to make up costs later on in the project.
2. Poor collaboration between team members
There are two stages of building an extension or delivering a renovation project –
Design
The design stage will have a lead designer (usually the architect) making sure the design stage consultants work together to prepare the relevant documentation to hand over to a contractor. They’ll also be in charge of obtaining the necessary consents from your local authority such as planning and building control approval. The professional team will consist of the architect; an engineer; a party wall consultant and an approved inspector. Sometimes you’ll be required to appoint a planning consultant and heritage consultant depending on the type and location of your project.
“Great architects can save you a lot of headaches, but come at a cost”
Construction
Once the project is handed over to the contractor, they will be in charge of delivering the construction of your project and making sure it’s delivered on budget. This will include appointing and managing general contractors to install everything from the foundations and partitions to specialist subcontractors like kitchen suppliers and basement contractors.
Communication breakdown
Despite there being so many moving parts on construction projects, whether it’s design and planning or construction, both the architect and the contractor are usually very good at managing their stage and keeping costs pretty tight. However, the problems most commonly occur as a result of poor communication or collaboration between the design team and the construction team, and unexpected issues arising when the project starts on-site.
“Problems can become so bad that communication becomes problematic and litigious with contractors and architects and even the clients being sued for mismanagement of the project.”
As mentioned in the previous point, the best strategy for solving collaboration issues on-site is to either
- be as prepared as possible before handing the project over to the contractor,
- appoint a contractor that will deliver both the design and construction under one roof – otherwise known as a design and build contractor
Under route 1. This is usually preferable for projects over £150,000 where you’ll have enough money to spend on preparing a detailed set of construction information with an architect before handing over to the contractor.
This would typically include:
- a highly detailed set of existing survey drawings
- finishes schedules
- construction drawings
- detailed interior design drawings
- electrical layout drawings
- plumbing drawings
- scope of works
Understandably this information on a relatively small project is extremely expensive for what’s being delivered. Alternatively, under route 2. If you have a smaller budget (under £150,000) you should seek to appoint a “design and build” contractor who will deliver the design and construction services all under one roof.
“Specialist “Design and Build” companies are the new kids on the block, and they’re rapidly replacing architects as the principal professionals for providing the end-to-end services necessary for building home extensions.”
By appointing a single point of responsibility to deliver both stages you’ll have the same team delivering an end-to-end service. By doing this “D&B” companies greatly reduce the chances of a collaboration breakdown as the team designing the project are also delivering its construction. Because they appoint in-house architects and structural engineers, D&B contractors will generally deliver their services more efficiently, at a lower cost with less risk.
3. Design changes during construction
Whilst the previous 2 points are somewhat in your control to minimise cost risk on home renovation projects, this final point is entirely down to you. It’s the part of the job where contractors make most of their money. It’s also where homeowners pose most risk to the project budget because what seem like harmless decisions can end up costing an awful lot of money.
Design decisions made on-site can be very costly
From changing the colour of wall paints, to amending the design of a bathroom, it can be very tempting to start making changes should something not look or feel quite how you imagined it whilst a project is on-site. Another potential issue is not making these same decisions until the project is on-site. Remember the contractor has a timeline to work to before moving onto the next job. So if your indecisiveness starts incurring delays, they’re well within their rights to start charging you for additional work.
The more decisions you leave until the job is on site the higher chance there will be that your project goes over budget. The more information you provide the contractor before starting the project, the more chance there is you will come in on budget.
As we’ve said already, the optimal way of avoiding this is to be as prepared as possible before the construction works starts. Just a little more time spent with the design team or preparing a “Scope of Works” before construction work starts can save an awful lot of headaches further down the line.
Key Takeaways
To recap, when you consider 90-95% of your project’s budget will be spent on it’s construction, to minimise price risk and increase cost certainty, the information you provide your contractor for the tender must be as comprehensive and accurate as possible. Alternatively, for smaller projects you should consider appointing a D&B company who will help you come up with a design then provide a detailed specification to obtain price certainty. By doing this you will
- Obtain a more accurate cost of the project before starting construction;
- Reduce the risk of conflict between the design & construction teams and;
- Reduce the amount of design decisions / changes during its construction;
At My-tarchitect we’ve developed a revolutionary matchmaking service that helps homeowners find the best D&B companies for their projects. If you’re just beginning yours and don’t know where to start, why not speak with one of our homeowner representatives to help you understand how best to deliver your project and answer any pressing questions you may have.[/vc_column_text][/vc_column][/vc_row]

