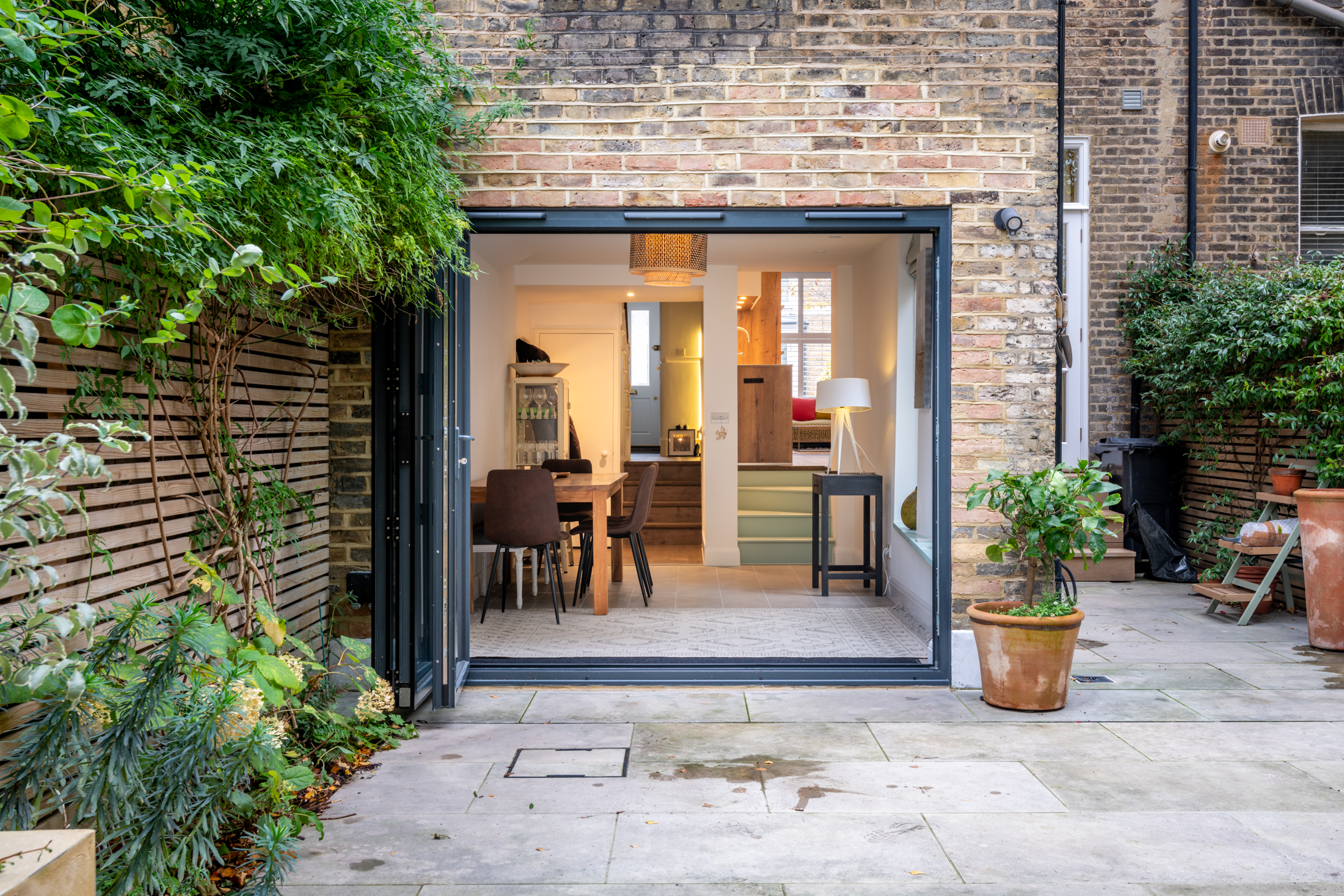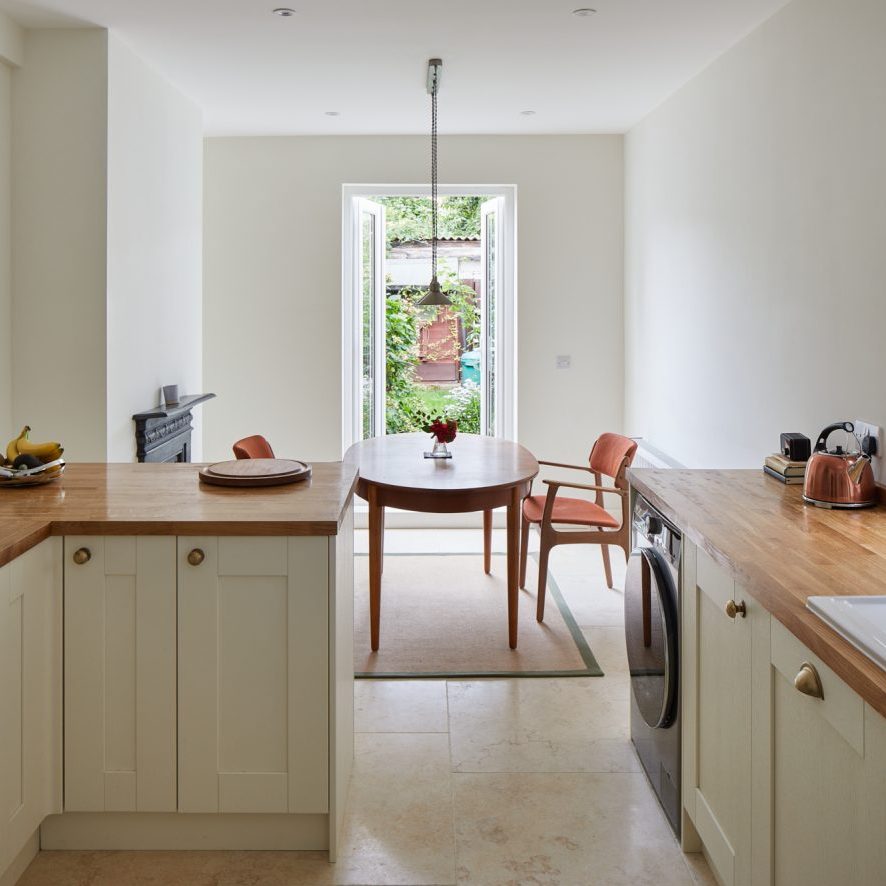Ultimate Home Renovation Guide 2024
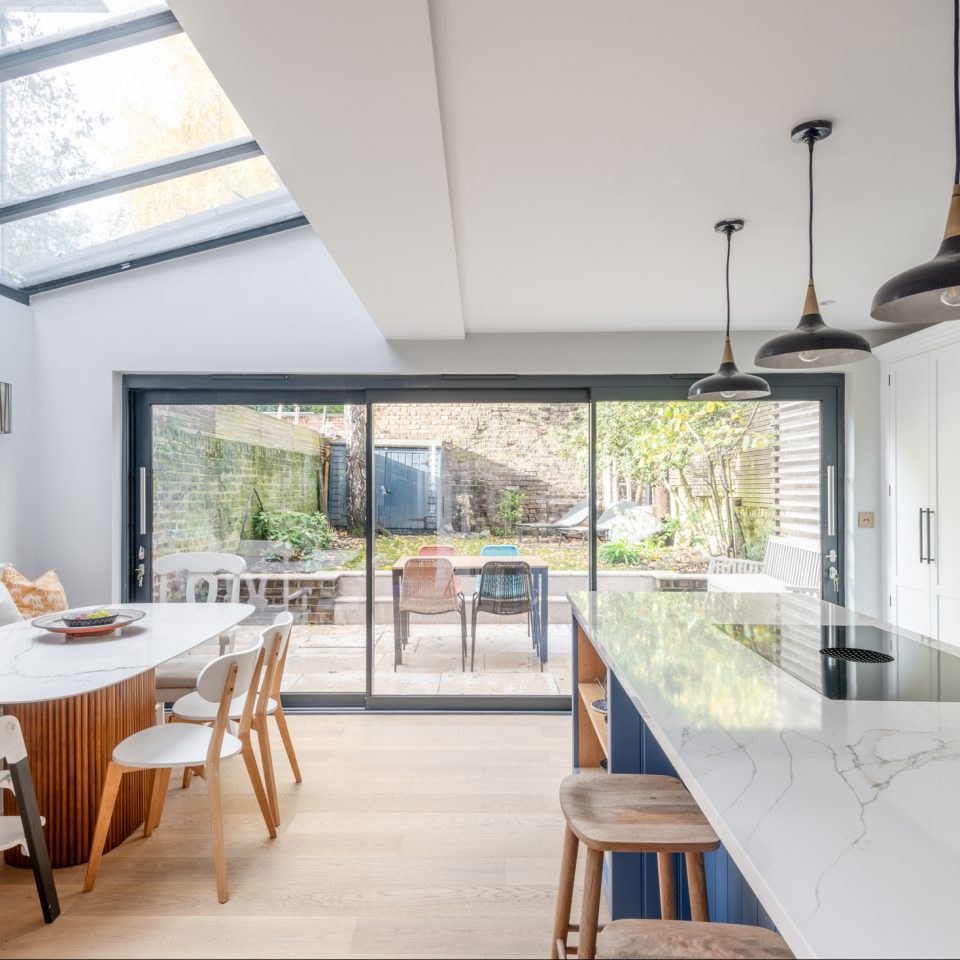
Introduction
In 2024, the London home extension market is undergoing notable changes. This article aims to provide you with the high-level tools and knowledge for navigating the home renovation market in 2024. Ahead of diving in I’ve summarised a few key points about the market in general, which set the tone for the rest of the article.
First and most importantly, amidst a slowdown in demand, homeowners are finding that prices for extensions are becoming more accessible. This is generally great news all round, for those looking to start a home renovation project this year!
This trend is a silver lining for those who have been priced out of moving due to rising interest rates and economic constraints. Despite shifts in design preferences, classic renovation projects like open-plan kitchens, loft conversions, and side return extensions continue to be incredibly popular. These time-tested renovations offer a practical solution for homeowners looking to add value and functionality to their properties, particularly in a market where moving to a new house is less feasible.
While the overall demand for extensions remains robust, there’s a noticeable shift in design trends. The once-prevalent Crittall-style doors and windows, known for their distinctive industrial look, are seeing a decline in popularity. Similarly, marble worktops, a staple of luxury interior design, are gradually falling out of favour.
These changes reflect a broader trend towards more cost-effective and understated design choices, driven by the current economic climate and a desire for longer-lasting, more sustainable aesthetics and materials like timber and cement free renders.
Understanding Planning Permissions and Regulations
In London, understanding and navigating the intricacies of planning permissions and building regulations is crucial for homeowners considering an extension or renovation in 2024. Although no major legislation directly impacting homeowners was introduced in 2023, the Building Safety Act has imposed new responsibilities on design teams. This change might lead to an increase in architects’ fees, reflecting the additional compliance requirements.
When it comes to planning permissions, it’s essential to seek the appropriate consents based on the type of project. Not much has changed this year, so the following is still a good guide on how to approach each project type:
Loft Conversion: Generally falls under ‘Permitted Development’, meaning it often doesn’t require a full planning application, provided specific criteria are met. This makes loft conversions a relatively straightforward project in terms of regulatory compliance.
Single Storey Extension: Requires what’s known as ‘Householder Planning Consent’. This is typically for extensions that don’t significantly change the footprint of your home but still alter its structure or use.
Extension to a Flat: Needs ‘Full Planning Permission’. Extensions to flats are usually more complex in terms of planning due to the shared nature of the building and potential impact on neighbouring units.
Extension to a Listed Building: Requires ‘Listed Building Consent’. This is crucial as listed buildings have historical or architectural importance, and any modifications are closely scrutinised to ensure they preserve the building’s character.
Most planning applications in London take about 8-10 weeks to determine. While some councils are experiencing delays, most have managed to reduce the backlog that accumulated during the lockdown boom. However, more complex projects, especially those involving listed buildings or significant structural changes, can see turnaround times of up to 6 months. This variability underscores the importance of early and thorough planning.
For homeowners, this means starting the consultation process with architects and planning consultants well in advance. They should also be prepared for potential delays and budget for the increased cost that may arise due to the extended scope of architect and design team duties under the new regulations. Staying informed about local council requirements and maintaining open lines of communication with the relevant authorities can significantly streamline the process. Additionally, it’s wise to keep abreast of any local council-specific guidelines or restrictions, as these can vary and impact the feasibility and timeline of your project.
So, while navigating the planning permissions and regulations in London may seem daunting, understanding the type of consent required for your project, being aware of potential delays, and preparing for additional costs related to new building safety duties can help in successfully executing your home extension or renovation project in 2024.

Designing Your Home Extension
At My/Architect, our approach to designing home extensions begins with understanding the ‘Why?’. Just like planning holidays or writing birthday cards, identifying the purpose behind your home extension uncovers its essence. This step is crucial in creating a space that fulfils your functional needs and resonates with your personal values and lifestyle. Whether it’s designing a vibrant family area, a serene retreat, or a spacious social hub, understanding ‘why’ guides our entire design process.
Our design philosophy is centred around light and space, fundamental elements that ensure a place is both functional and enjoyable. In 2024, despite rapid technological advancements and ever-changing cultural norms, when it comes to architecture, the right balance of light and well-thought-out space transcends time, setting the stage for human inhabitation.
Flow within the space is also paramount. How individuals move and interact in different areas influences the zoning and layout of the extension. We focus on creating intuitive progression through various home zones, each designed for specific activities like cooking, relaxing, and socialising, enhancing the space’s functionality and enjoyment.
Trends and tastes in the construction industry evolve differently compared to fashion. Seasonality isn’t as prevalent in home design. Instead, architectural trends are more influenced by cultural appetites and shifts in lifestyle, such as growing sustainability concerns, the increase in remote working, and technological advancements. These factors bring about gradual but significant changes in how spaces are designed and used. At My/Architect, we are attuned to these cultural and technological shifts, ensuring our designs not only meet the current needs but are also adaptable and relevant for the future.
Our aim at My/Architect is to create home extensions that transcend mere physical additions. By combining a timeless approach to spatial design with an understanding of contemporary lifestyle shifts, we design spaces that enrich and enhance your everyday living experience, both now and in the years to come.
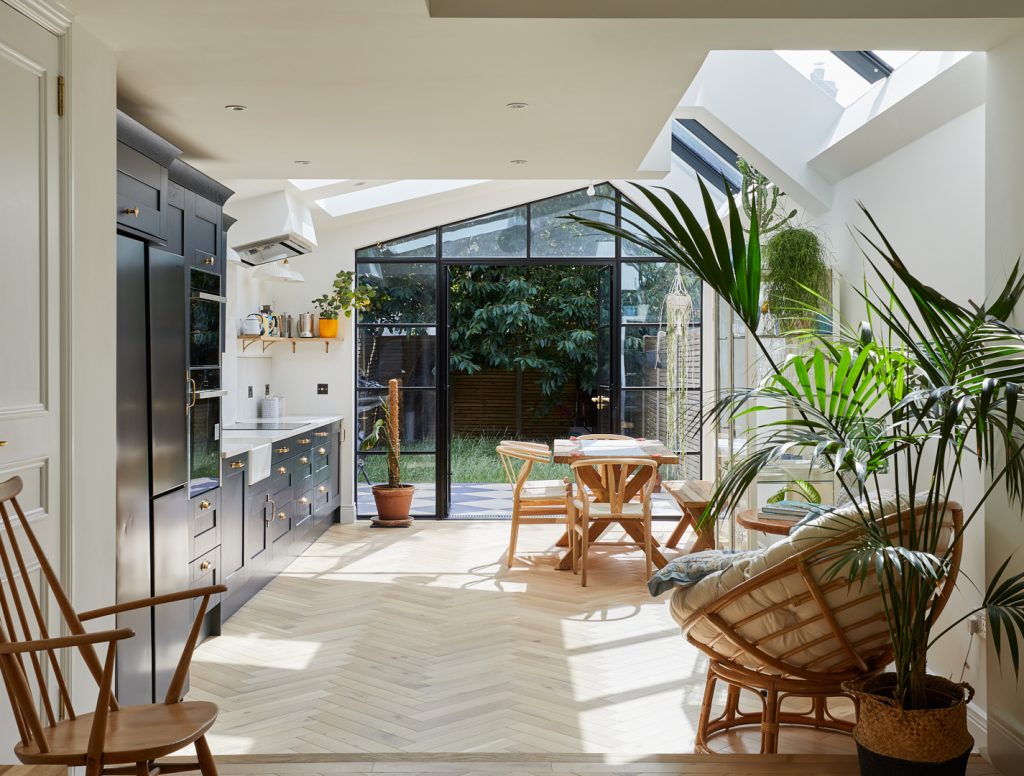
The Enduring Effectiveness of Bold Spatial Design Combined With Natural Light And Carefully Chosen Finishes
Setting a Budget and Managing Costs in 2024 with My/Architect
When embarking on a home renovation or extension project in 2024, creating a detailed and well-informed budget is akin to meticulously planning a complex expedition. The depth of your initial financial planning is instrumental in navigating any unforeseen challenges.
At My/Architect, our understanding of costs is grounded in recent project experiences, offering a realistic and current perspective on budgeting for your project.
In the preconstruction and design phase, significant costs include professional fees. These encompass architects, who are pivotal in aligning your vision with regulatory standards; structural engineers, ensuring the structural safety and integrity; and party wall surveyors, crucial for projects impacting shared property boundaries. The expertise of these professionals forms the cornerstone of your project’s success.
During the construction phase, the primary expenses involve main contractors and project managers, who play critical roles in actualising the plans within the set budget and quality parameters.
The cost structure for home renovations in 2024, based directly on recent projects completed by My/Architect, is defined by three main factors:
- Cost of New Extension or Loft Conversion: For new extensions, the current rate lies between £2000-£2500 per square meter plus VAT. Loft conversions are estimated at £1800-£2000 per square meter plus VAT. These prices cover a comprehensive scope of works, including demolitions, structure building, finishing of walls, and essential plumbing and electrical installations.
- Cost of Renovation: The renovation costs range from £500-£1500 plus VAT, varying significantly due to the diverse nature of renovation tasks, from basic redecorating to more extensive structural modifications and replastering.
- Cost of Big Ticket Items: These include:
- Kitchen installations, a significant portion of the budget based on chosen specifications.
- Bathroom fittings, where costs fluctuate with the design and quality of installations.
- External doors and windows, particularly for high-quality, energy-efficient, or custom designs.
- Specialty features like bespoke flooring, underfloor heating, or air source heat pumps.
These price ranges, drawn directly from the latest projects undertaken by My/Architect, offer a reliable benchmark for those planning a renovation or extension in 2024.
Effective budgeting involves encompassing all potential costs and preparing for unexpected expenditures. A meticulously planned budget not only controls costs but also ensures that your investment in your home meets your standards in quality, functionality, and aesthetics. Armed with up-to-date financial insights from My/Architect, homeowners can confidently navigate their renovation journey, ensuring a successful and fulfilling project outcome.
Selecting the Right Contractors and Professionals in 2024
In the wake of the home renovation boom during the pandemic, many homeowners encountered challenges with new, inexperienced builders offering enticingly low quotes for construction projects. This experience has underscored the importance of thorough vetting in selecting contractors and architects for home extension or renovation projects in 2024.
The surge in demand led to a proliferation of new builders in the market, many of whom lacked the requisite experience and reliability. Consequently, numerous homeowners faced issues ranging from subpar workmanship to significantly delayed or unfinished projects. These problems were often exacerbated by the allure of very low quotes, which, while initially appealing, frequently resulted in higher costs due to poor quality work requiring rectification.
In the current landscape, it’s vital to approach the selection process with caution. If a quote seems too good to be true, it likely is. Avoid making decisions based solely on price, as the lowest quote can often lead to compromised quality and reliability. Instead, it’s advisable to obtain a minimum of five quotes from reputable builders. This not only gives you a range of options but also a better understanding of the market rates and what you can expect for your budget.
When evaluating potential contractors and architects, use platforms like Trustpilot or Houzz to access reviews and feedback. Additionally, speaking with previous clients and collaborators provides first hand insights into their work quality and professionalism.
At My/Architect, our vetting process includes checking online filings at Companies House, verifying insurance cover, seeking references from previous clients and collaborators, reviewing online feedback, assessing years in business, and understanding turnover to ensure we collaborate with experienced and reliable builders.
Also, when signing a contract, clarity is key. We recommend using established contract formats like the Joint Contracts Tribunal (JCT) or the Federation of Master Builders (FMB) contracts. These provide comprehensive terms that protect both parties.
In 2024, it’s more important than ever to be diligent in selecting your building professionals. Taking the time to thoroughly vet potential builders and not being swayed by unusually low quotes will help ensure a successful and satisfactory completion of your home renovation or extension project.
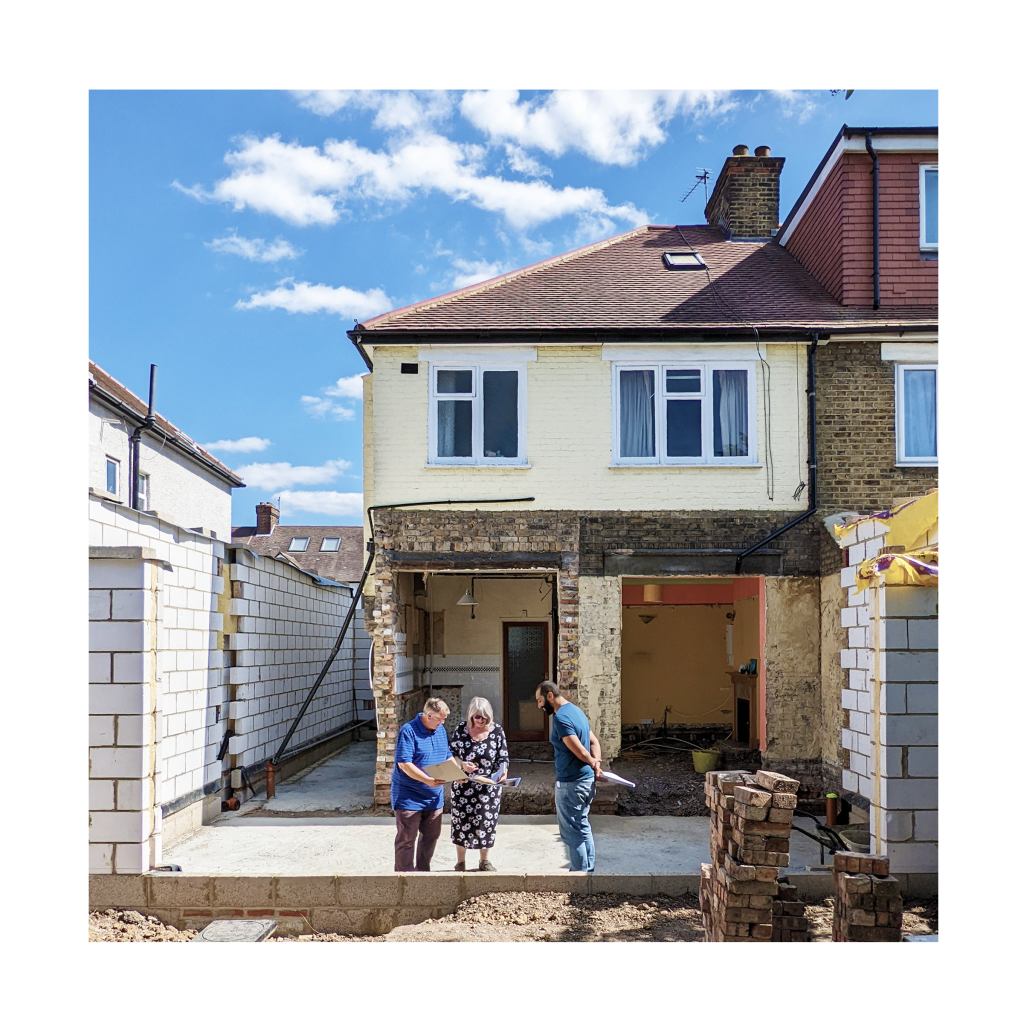
Project Management: Timeline and Stages at My/Architect
At My/Architect, where we manage over 100 projects per year, a typical timeline for a loft conversion or extension project with minor refurbishment spans 8-12 months. This period is divided into distinct stages, each crucial for the smooth progression of the project:
- Survey (2-4 weeks): This initial phase involves assessing the existing property to inform the design process. Accurate measurements and understanding the property’s current state are critical.
- Design (4-8 weeks): During this stage, we conceptualise and finalise the design based on your requirements and the survey findings. This phase is both creative and practical, ensuring the design is not only aesthetically pleasing but also feasible.
- Planning (8-10 weeks): We submit the necessary planning applications during this period. While these are under review, we continue to refine the design details.
- Technical Design & Tender (Run alongside planning) (6-8 weeks): Concurrently with the planning process, we prepare detailed technical drawings and specifications. This stage also involves the tendering process to select the appropriate contractor.
- Construction (4-6 months): This is when the actual building work takes place. It is the longest phase and involves transforming the plans into reality.
To ensure the project’s success, it’s imperative to spend 2-4 weeks with your preferred contractor before commencing construction. This period is used to validate assumptions made during the design phase, such as existing wall types, soil conditions, and conducting any necessary surveys like CCTV inspections. This proactive approach can identify potential issues early, avoiding costly and stressful delays during the construction phase.
Another key aspect is ensuring all paperwork and plans from the design team are thoroughly prepared and communicated before starting the work. This includes any regulatory considerations for sign-off, ensuring they are effectively managed.
Clients should also negotiate a stage payment schedule with the contractor, with a retention of 5-10% of each payment held back until the end of the project. This retention fee serves as an incentive for the builder to return to the site post-completion to address any final touches or rectify snags.
By following these guidelines and maintaining effective communication throughout each stage, clients can navigate their projects with greater confidence and control, leading to a successful and satisfying completion.
Dealing with Neighbours and Community Impact
When undertaking home extension or renovation projects, managing the relationship with your neighbours is key. At My/Architect, we recommend several best practices to ensure this aspect is handled with utmost care and consideration.
Firstly, once your design is complete, a personal visit to neighbouring properties can be a thoughtful gesture. If you’re new to the property, this provides an excellent opportunity to introduce yourself. Bringing along a small gift, like a bottle of wine, can help break the ice and set a friendly tone for the conversation. This approach not only informs your neighbours about the upcoming project but also fosters a sense of goodwill and openness.
Additionally, establishing specific work times with your builder to minimise noise and disruption is crucial. Agreeing on reasonable hours for any noisy work shows respect for your neighbours’ comfort and daily routines.
In the event of any complaints, particularly regarding noise, we advise responding within 24 hours. Prompt and courteous handling of such issues demonstrates your commitment to maintaining a positive relationship with those around you. Even if neighbours do not have a legal right to stop a project that complies with planning legislation, addressing their concerns respectfully can prevent minor disagreements from escalating.
Should any complex disputes arise, be prepared to engage legal counsel. This step ensures that you navigate any legal challenges effectively while upholding good neighbourly etiquette. Remember, a considerate and proactive approach can often alleviate tensions and maintain harmony within the community throughout your project.

Interior Design and Finishing Touches
The final stages of any home extension or renovation project are crucial in bringing your vision to life. When it comes to sourcing materials and furnishings, consulting with your architect can provide invaluable guidance. They often have a wealth of knowledge about where to find quality materials that align with your design aesthetic and budget.
A savvy way to manage costs without compromising on quality is to personally purchase big-ticket items such as external doors, windows, kitchen and bathroom suites. This approach not only allows you to shop around for the best deals but also ensures that you get exactly what you want in terms of style and functionality.
The importance of the final touches cannot be overstated. These are what truly transform a space, imbuing it with character and style. Employing skilled tradespeople for these finishing touches is key. A proficient carpenter can elevate your space with bespoke joinery, adding both beauty and practicality. Similarly, an expert tiler can transform your kitchen or bathroom, with quality tiling work making a significant visual impact.
These final stages are where your project really comes together, turning a house into a home. Attention to detail, from the materials chosen to the craftsmanship of the tradespeople, makes a tremendous difference in achieving the desired outcome of your project.
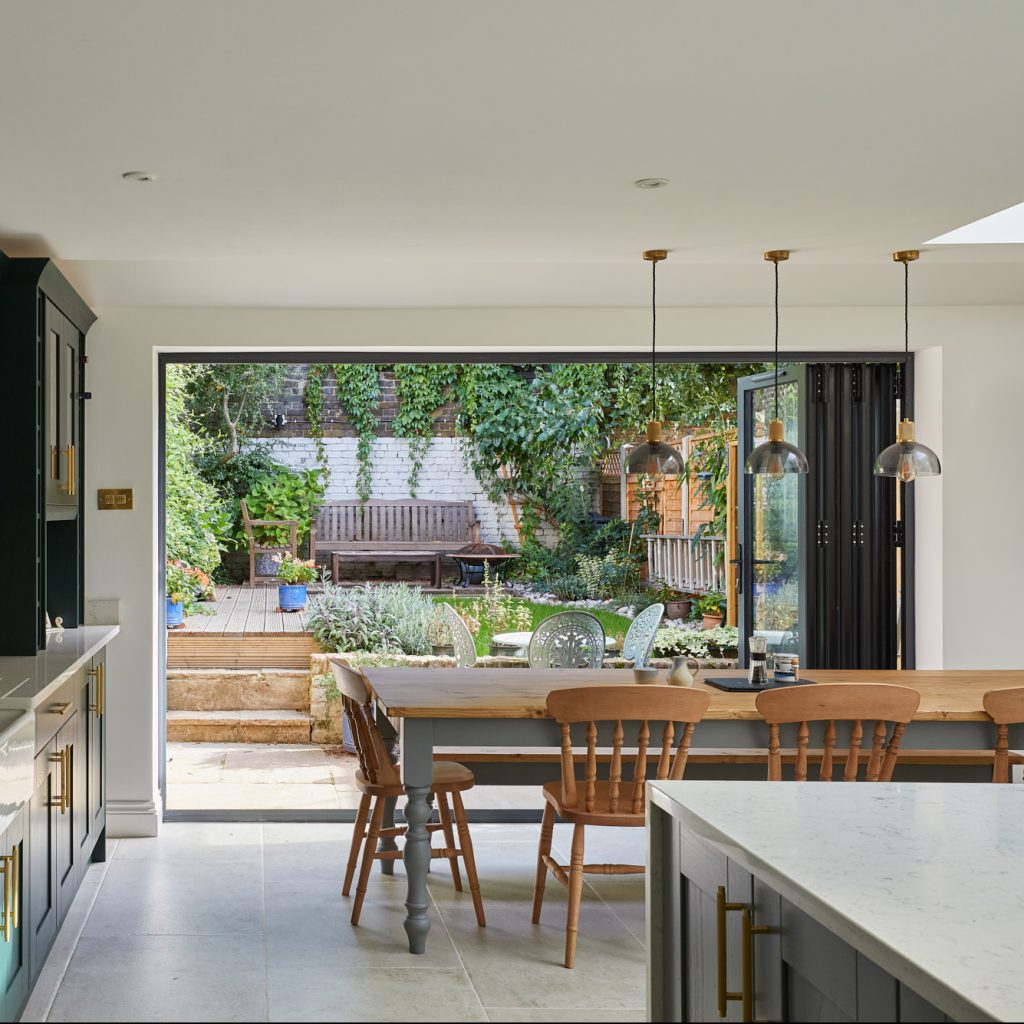
Navigating Post-Construction Formalities
Once the construction phase of your home extension or renovation project is complete, there are several important steps to take to ensure everything is in order. In London, final inspections and certifications are crucial. These are conducted to confirm that the work complies with building regulations and any specific planning permissions. It’s essential to have all the necessary documentation in place, as it not only ensures safety and legal compliance but also is important for future property valuations or sales.
Managing warranties and follow-ups with your contractor is another key aspect of post-construction. Ensure that all warranties for workmanship and materials are received and understood. These documents are vital for any future claims or issues that may arise.
Preparing a snagging list is an integral part of the process once practical completion is reached. This list identifies any minor issues or unfinished work that need addressing. It is advisable to hand this list over to the builder about one month after completion. At this point, 2.5% of the remaining contract sum, held back in the retention fee, can be managed.
A subsequent period, typically another month or two, allows for the resolution of these items. Following this, a final snagging list should be prepared for any absolute last touches.
The remaining 2.5% of the retention fee can then be released. This staged approach ensures that all aspects of the work are completed to a satisfactory standard and provides an effective mechanism for addressing any final issues.
Conclusion
Embarking on a home extension journey in London, while intricate, can be immensely rewarding. From understanding the importance of detailed planning and budgeting, selecting the right professionals, to navigating the complexities of construction and post-construction formalities, each step is crucial in realising your vision.
Remember, the success of your project lies in meticulous preparation, effective communication, and thoughtful decision-making. With careful consideration of these key aspects, your home extension or renovation can not only enhance your living space but also significantly increase the value and enjoyment of your home.
Embrace this journey with confidence, knowing the lasting impact it will have on your property and lifestyle.

