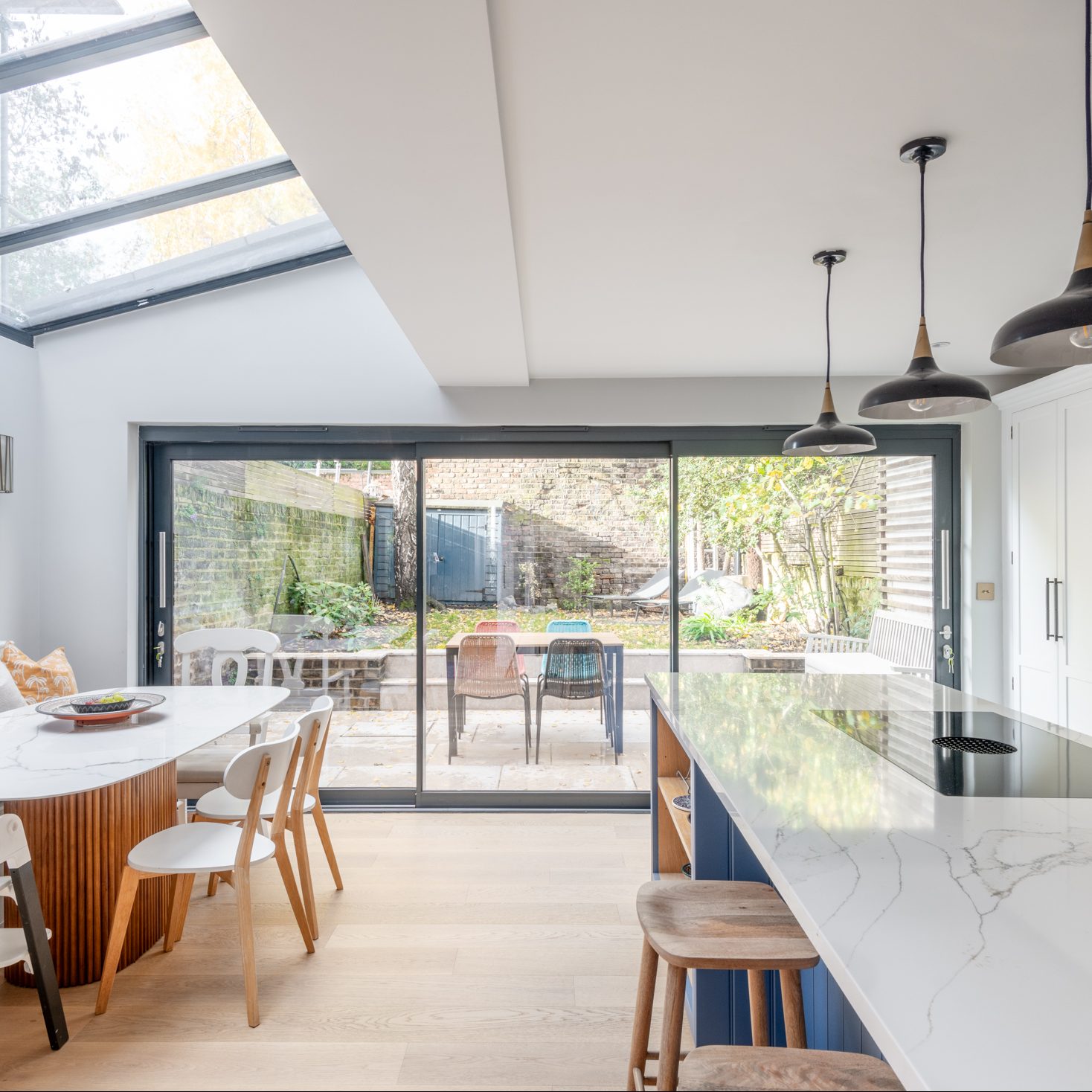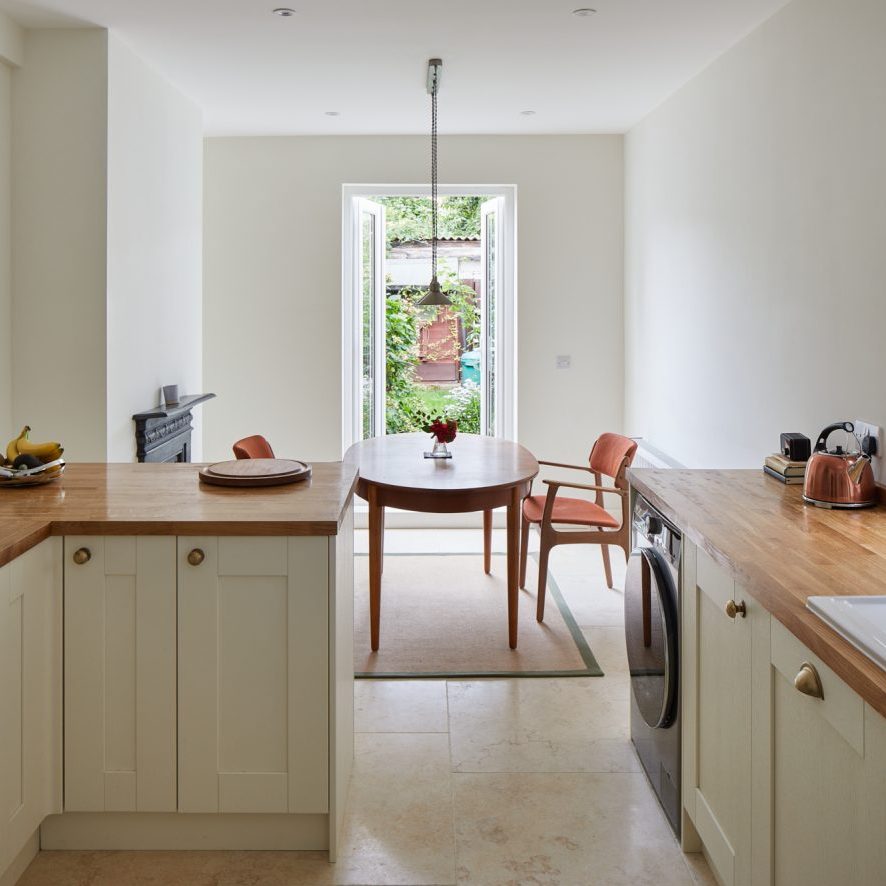Maximising Space in Your London Home: Ideas for Kitchen Additions and Open Plan Living
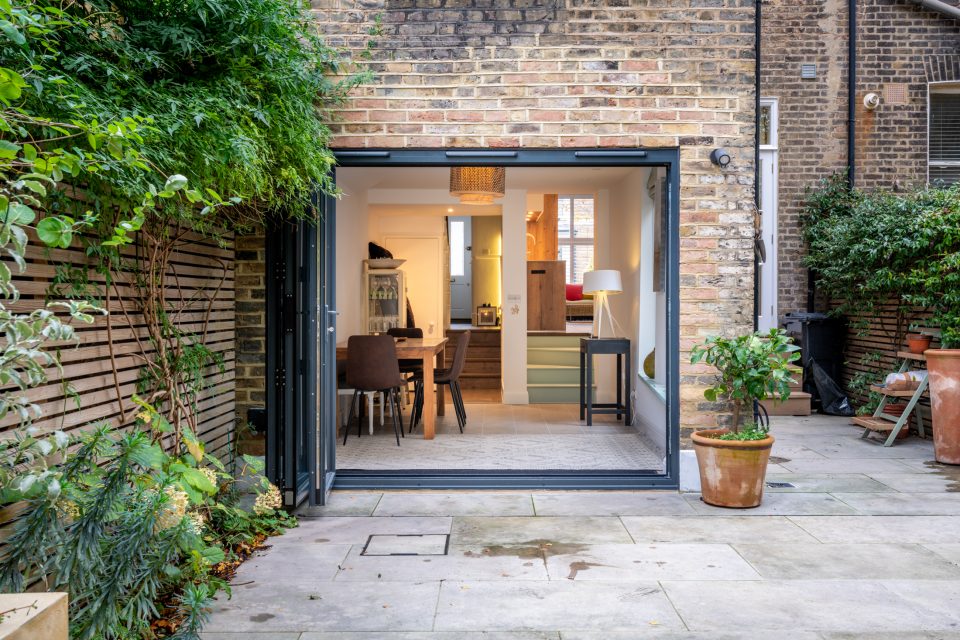
Introduction
As we navigate through 2024, homeowners across London are increasingly confronted with the complexities of maximising their living spaces amidst a challenging property market.
The recent surge in interest rates has rendered the idea of moving house less viable for many, particularly for those wary of escalating their monthly mortgage payments. This economic landscape has led to a notable shift in how Londoners approach home enhancement. Rather than relocating, more and more homeowners are now opting for extensions, such as kitchen additions or loft conversions, making these not just popular but essential strategies in the current climate.
The crux of this issue lies in the persistent gap between the demand for housing and the rate of homebuilding in the UK. This mismatch continues to drive the necessity for homeowners to find innovative ways to expand and improve their existing properties. In this context, the appeal of open-plan living – a design concept long embraced in the more spacious homes of our American and Antipodean cousins – has not waned, even in the more compact Victorian townhouses that are quintessential to London’s architectural heritage.
Adopting an open-plan design in these narrow properties requires not only a creative vision but also a keen understanding of the space’s potential. This is where the expertise of a skilled designer becomes indispensable. At My/Architect, our specialisation lies in extracting every possible inch of value and functionality from London’s unique townhouse spaces. Our approach is tailored to the individuality of each home, blending the classic charm of London’s architecture with the practical needs of contemporary living.
In 2024, as Londoners continue to grapple with space limitations and a challenging housing market, the importance of thoughtful, intelligent design in home extensions and renovations has never been more pronounced.
Our mission at My/Architect is to guide homeowners through this process, transforming their spaces into not just more liveable areas, but into homes that truly reflect the dynamism and character of London living.
Understanding Space Constraints in London Homes: My/Architect’s Collaborative Approach in 2024
Exploring the space limitations of London homes in 2024 requires a delicate balance of innovative design and practical functionality. At My/Architect, we understand these challenges intimately. Our approach centres on a 1 to 1 collaborative design process with our clients over the course of a 4-6 week online design process during which time dozens of different options will be explored with their architect. This ensures that every aspect of the space is tailored to their unique needs and preferences.
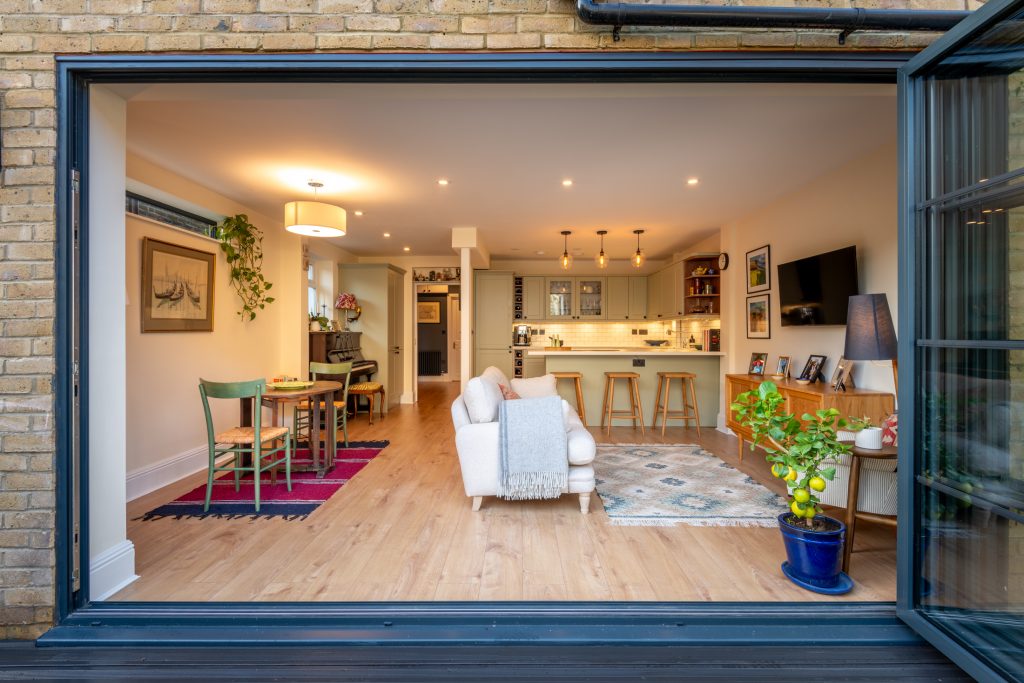
Addressing Key Challenges:
- Downstairs WC/Shower Room: The decision to incorporate a downstairs WC or shower room is often a dilemma for homeowners. While these features occupy considerable space, they add significant value, especially for families and in terms of property resale. During our design sessions, we explore various layout options with our clients, helping them envision how such additions can be integrated without compromising the overall spatial integrity of their home.
- Utility & Storage Area: A well-designed utility and storage area is crucial for maintaining a clutter-free and efficient kitchen/dining space. We recognise that these areas are often overlooked in initial design plans. Therefore, we work closely with our clients to strategically incorporate utility and storage solutions that are both aesthetically pleasing and functional, preventing the common pitfall of a disorganised kitchen.
- Kitchen Island Decisions: The inclusion of a kitchen island is a popular trend but not suitable for every property. In our design sessions, we evaluate the dimensions and layout of each kitchen, advising our clients on whether an island would enhance or hinder their space. Our goal is to ensure that every element within the kitchen serves a purpose and contributes to a harmonious and practical cooking and dining environment.
- Orientation and Light: The orientation of the kitchen is a key factor in how the space feels and functions. We engage in detailed discussions about whether to position the kitchen along the side of the property or towards the front, considering factors like natural light, views, and the flow of the house. Whether it involves installing rooflights or incorporating large bifold doors, we ensure that our designs maximise light and create a welcoming atmosphere.
My/Architect’s Commitment:
In 2024, as London homes continue to face space-related challenges, My/Architect remains committed to a client-centric approach. We spend considerable time in design sessions, working directly with our clients, understanding their lifestyle, and iteratively exploring various options. This collaborative process is at the heart of our practice, ensuring that each design not only meets but exceeds our clients’ expectations, transforming their space challenges into innovative and liveable solutions.

Navigating Planning Permission and Building Regulations
Embarking on a home extension project in London not only requires creative design but also careful navigation through the maze of planning permissions and building regulations. Understanding these requirements and how to smoothly sail through the approval process is vital to the success of your project.
Understanding Planning Permission:
- Permitted Development: For many extensions, operating within the bounds of permitted development is the most straightforward path to gaining consent from the council. This route generally avoids the need for full planning permission for certain types of work.
However, it’s crucial to obtain a Certificate of Lawful Development even under permitted development. This certificate becomes essential when selling your property, as it provides proof to potential buyers’ banks that the work was legally carried out.
- Householder Planning Permission: In cases where your extension plans are more ambitious – extending beyond 3 metres or employing unconventional materials – householder planning permission is often the recommended route. This type of permission is more accommodating for homeowners looking to push beyond the limits of permitted development.
- Larger Home Extension Scheme: For substantial extensions, especially those exceeding 4 metres, the larger home extension scheme is the advisable option. This scheme allows homeowners to undertake more significant extension projects, subject to specific conditions and neighbor consultation.
Complying with Building Regulations:
Building regulations are a set of standards that all new building work, including extensions, must comply with. These regulations cover a broad range of criteria, including fire safety, structural integrity, environmental efficiency, and safety from hazards like falling. To ensure your extension adheres to these standards:
- Architect and Structural Engineer: Engage both an architect and a structural engineer. These professionals are not only instrumental in the design phase but also crucial for ensuring that your extension is structurally sound and compliant with building regulations.
- Building Control Approval: Obtaining building control approval is a mandatory step. This involves a detailed examination of the plans and, often, inspections of the work as it progresses. The objective is to certify that your extension meets the minimum design and construction standards set out in the building regulations.
My/Architect’s Role:
At My/Architect, we understand the intricacies of planning permissions and building regulations in 2024. We guide our clients through each step of the process, from initial design to securing the necessary approvals. Our expertise ensures that the designs not only meet our clients’ aspirations but also align seamlessly with legal and regulatory requirements. We aim to make the journey from concept to completion as smooth and stress-free as possible, paving the way for successful and compliant home extension projects.
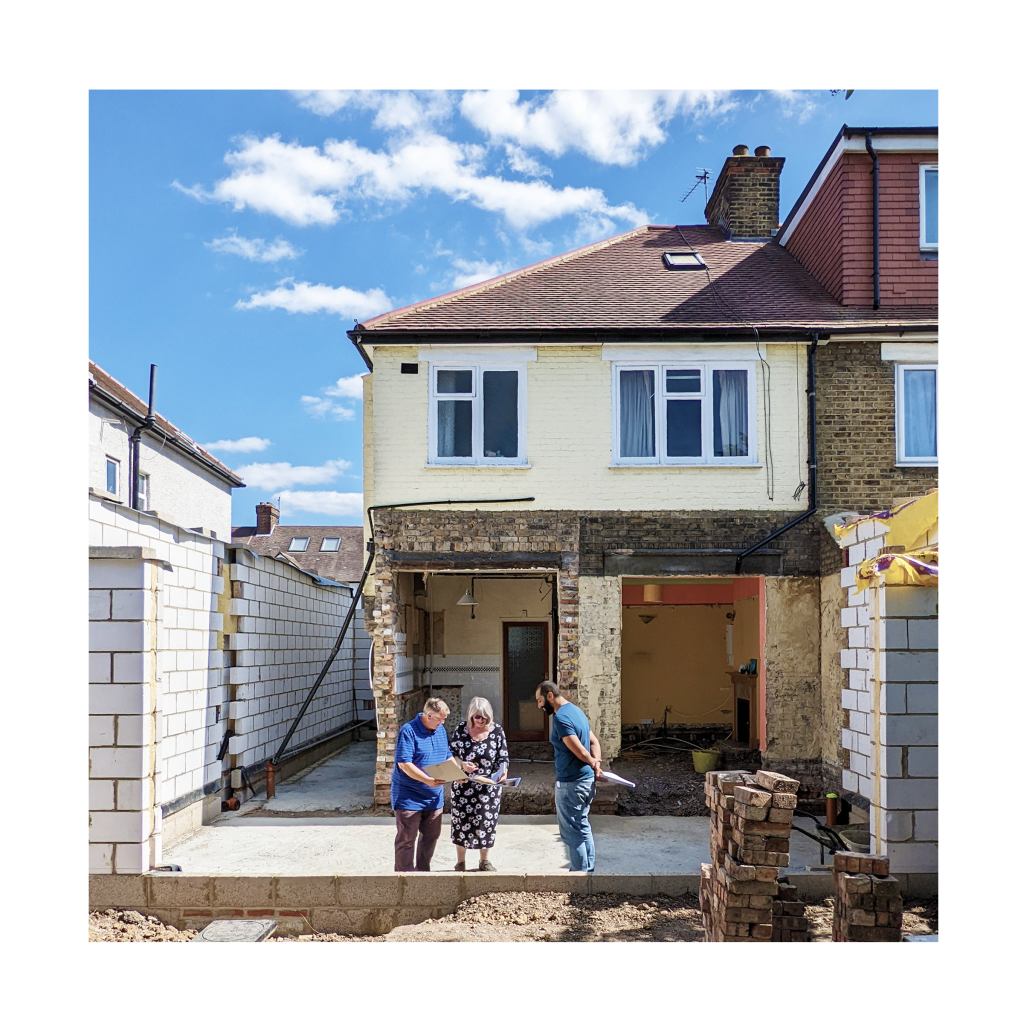
Calculating and Managing Costs in Extension Projects
Effectively calculating and managing costs is crucial in any home extension project in the UK. This begins with establishing a clear and comprehensive scope of works, pivotal for both cost control and legal clarity.
Developing a Clear Scope of Works:
A scope of works is essentially a detailed ‘shopping list’ of products and services required for your extension, prepared in conjunction with the architectural drawings. It should cover every aspect of the build, from the depth of foundations and steelwork details to floor finishes and bathroom fittings. This well-prepared document is legally binding, outlining precisely what the contractor is expected to deliver. Without this level of detail, there’s a risk of ambiguity, potentially leading to disputes and unplanned costs.
Obtaining Comparable Quotes:
Armed with the finalised scope of works, you can then request like-for-like quotes from builders. This ensures all quotations are based on identical specifications and requirements, allowing for an accurate comparison of potential costs from different contractors.
Stage Payments and Progress Monitoring:
The scope of works also lays the foundation for stage payments throughout the project. By breaking down the project into stages – from demolition to final finishes – payments can be systematically aligned with completed work. As the project advances, each stage of work completed can be checked against the scope, ensuring that payments correspond with the actual work carried out on site.
Addressing Early Stage Challenges:
The initial six weeks of a project are often the most challenging. This is when ‘unknown unknowns’ – unforeseen issues not apparent in the planning stages – usually arise. These can range from inaccuracies in initial dimensions to unexpected soil types or hidden structural problems.
To mitigate these surprises, best practice involves allocating a period of 4-6 weeks between selecting a contractor and commencing work. This period is dedicated to detailed investigations to confirm or revise assumptions made by the design team, such as verifying dimensions, soil types, wall structures, floorboard orientations, and drainage systems. This proactive approach ensures any potential issues are identified and addressed before construction begins, preventing disruptions later on.
My/Architect’s Role and Added Value:
At My/Architect, we go a step further in assisting our clients with cost management. We provide a template scope of works for all our clients, which our network of trusted builders use. This standardised approach ensures that all quotes received during the tender process are prepared on a like-for-like basis, eliminating discrepancies and ensuring fair comparison. Our involvement doesn’t just streamline the initial stages of planning and design but also extends to the tender process, aiding our clients in making informed decisions when selecting a builder.
In summary, managing the financial aspects of a home extension project in 2024 requires meticulous planning, a detailed scope of works, and a proactive approach to address potential challenges. At My/Architect, our objective is to guide our clients through this process, ensuring a successful and stress-free project from inception to completion, with a special emphasis on providing tools and resources that aid in transparent and efficient cost management.

