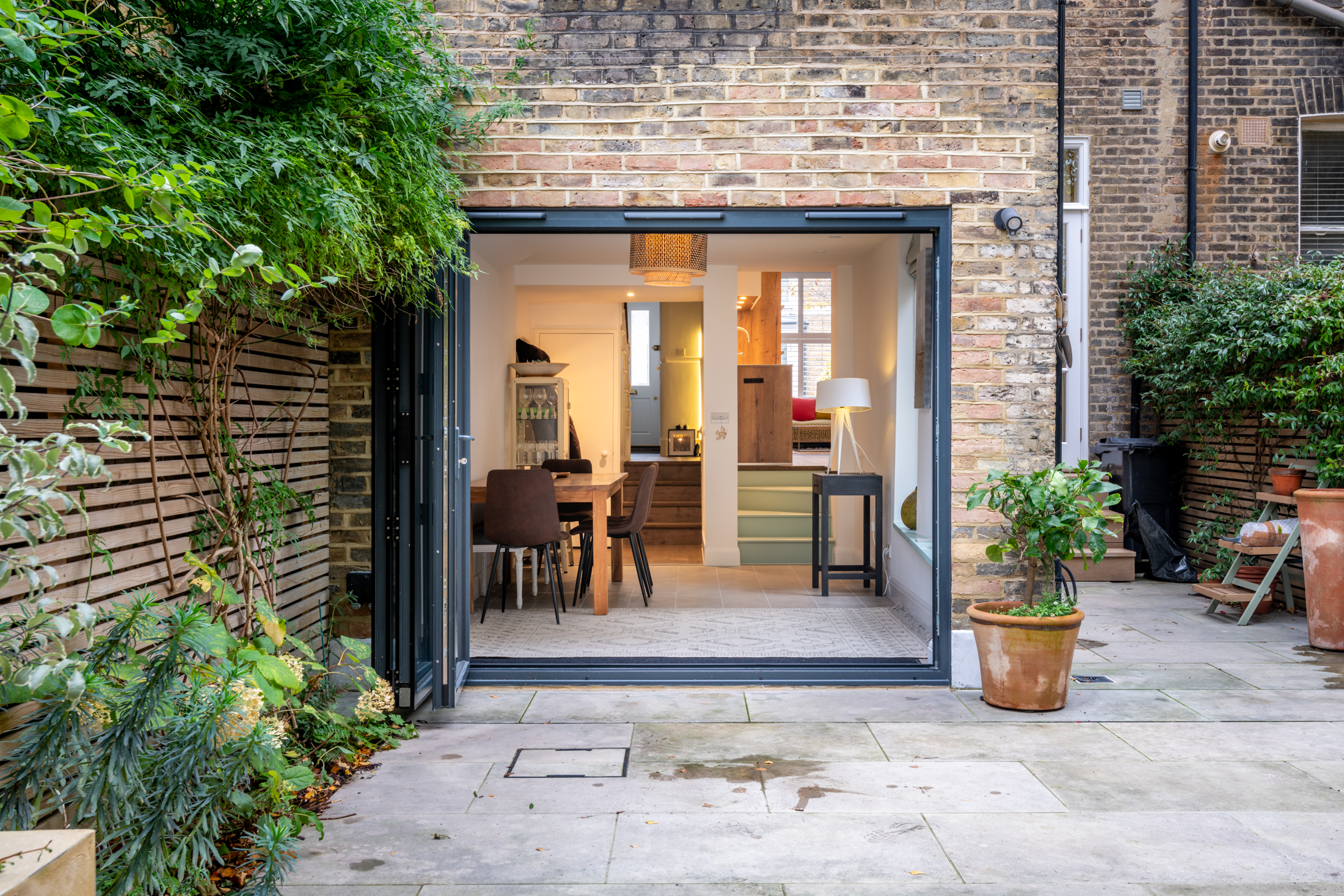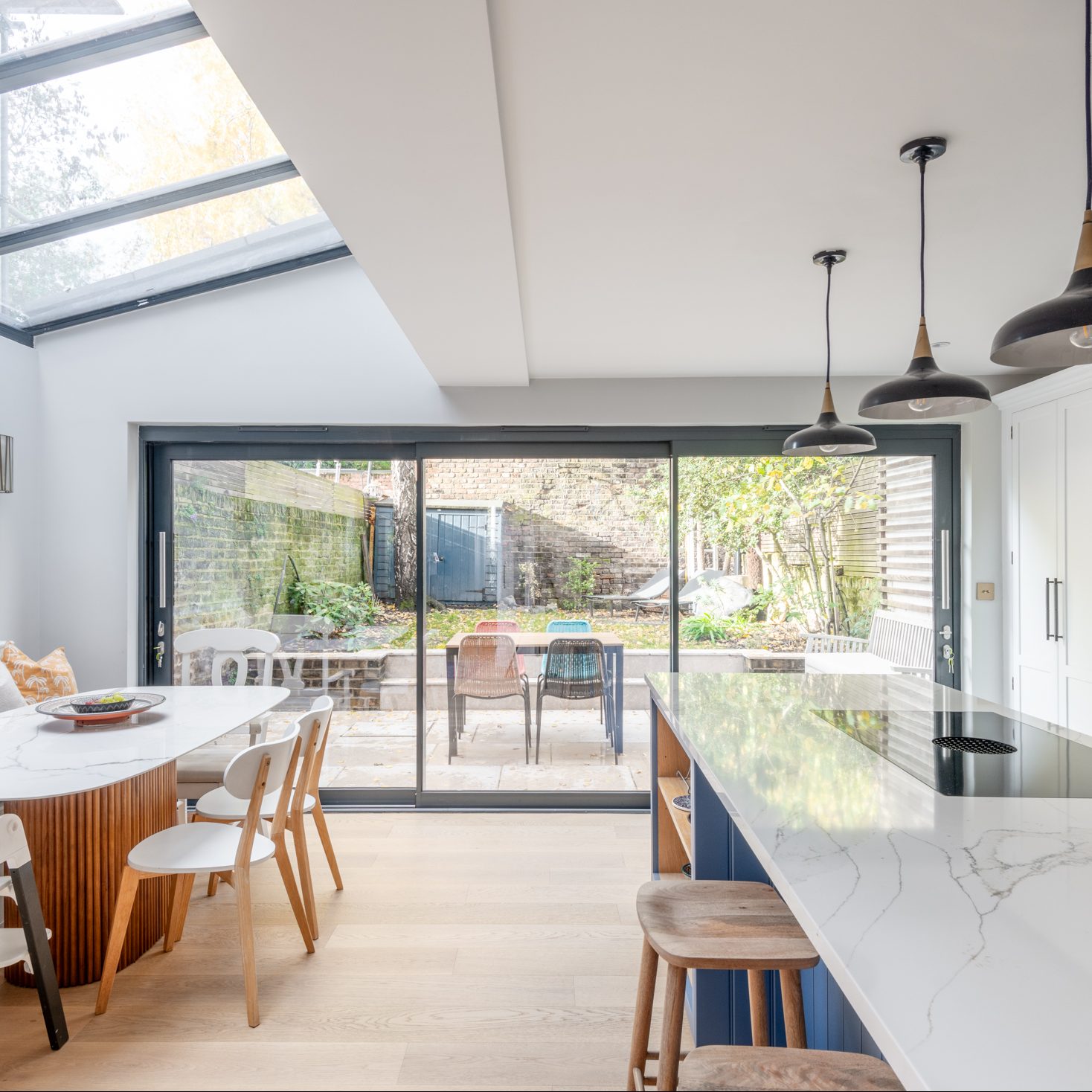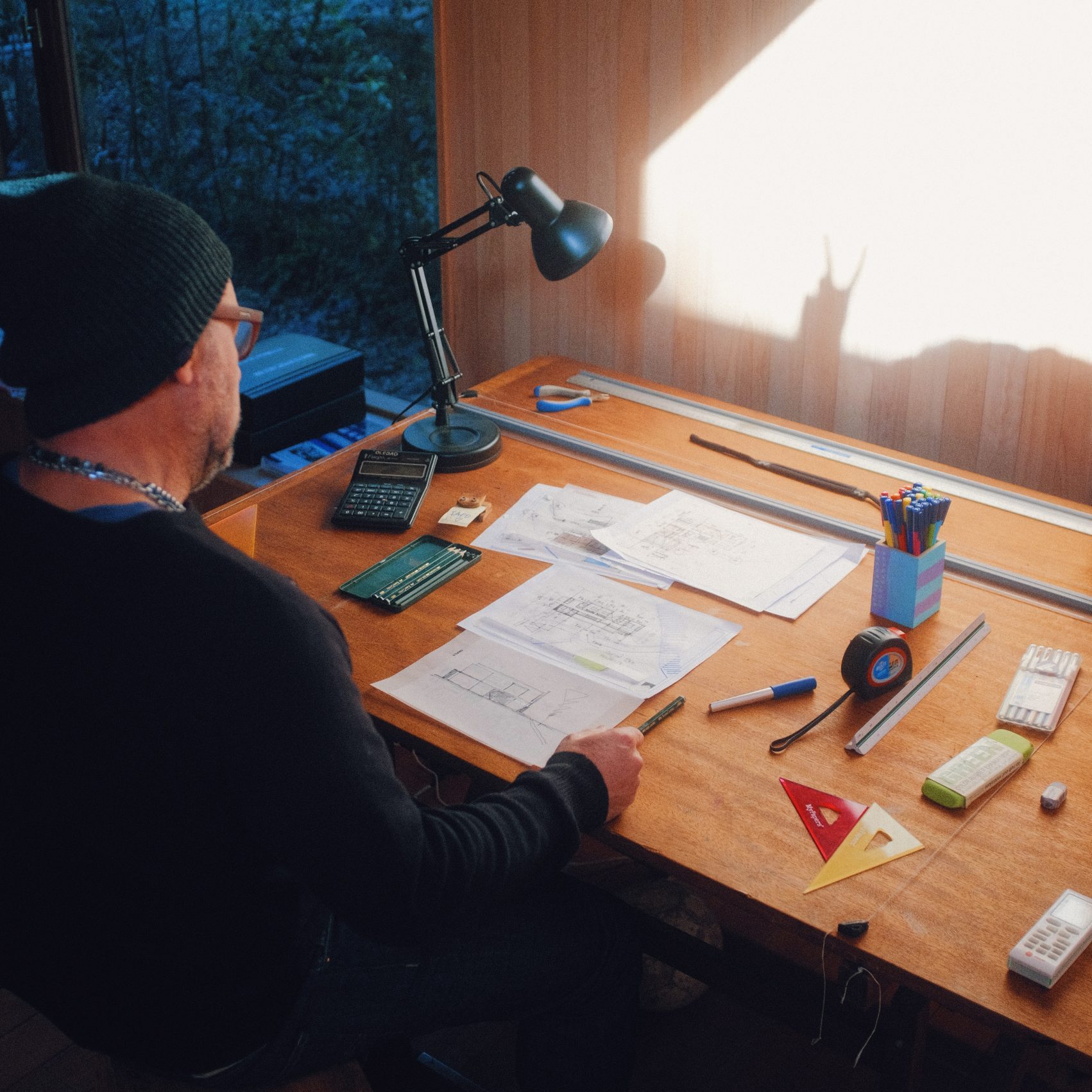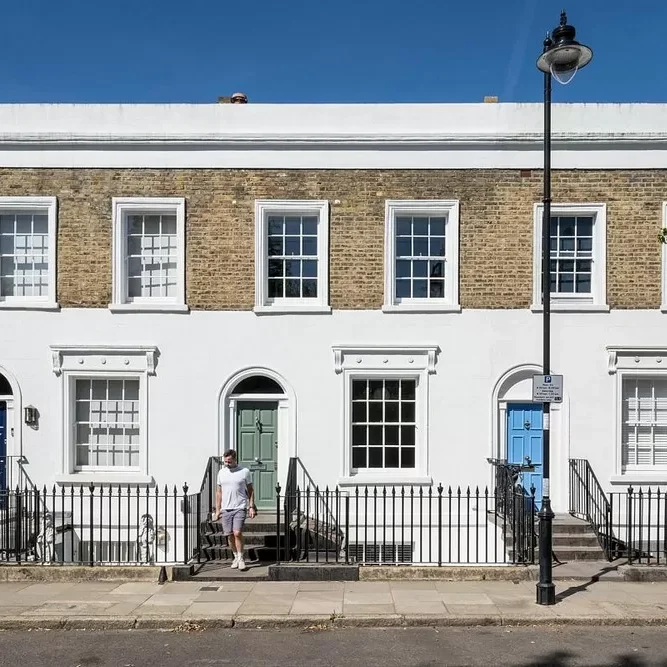Maximising Space: Design Solutions for London’s Compact Homes
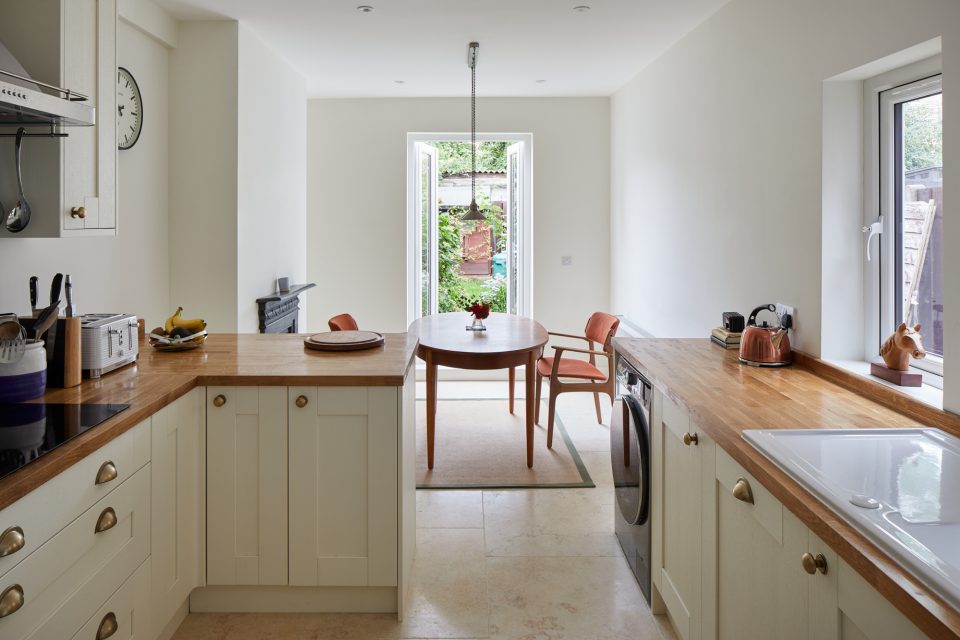
London’s ever-evolving urban landscape often presents us with a common architectural challenge: how to make the most out of limited space. With the rise of micro-living and an increasing appreciation for compact homes, it’s imperative now, more than ever, to employ creative design solutions. Whether you’re a young professional setting foot into the world of home renovation or extensions or a growing family looking to improve instead of move, understanding how to maximise your cosy corner in the city can be both a challenge and an adventure.
The Trend of Micro-living and Compact Homes
Urbanisation, soaring property prices, and a shifting lifestyle ethos have catalysed the trend towards micro-living in London. Young professionals today are prioritising location, sustainability, and minimalistic living over expansive suburban homes. This shift is not just about economy of space but also a conscious choice for a more sustainable and urban-centric lifestyle. Compact homes represent a blend of functionality, simplicity, and style.
Innovative Design Solutions to Make the Most of Limited Space
- Multi-functional Furniture: Invest in pieces that serve multiple purposes. Think of sofa beds, expandable dining tables, or ottomans with storage. These are game-changers in small homes.
- Vertical Storage: Walls aren’t just barriers; they are potential storage spaces. Floating shelves, wall-mounted desks, and hanging storage can free up floor space significantly.
- Open Floor Plans: Removing unnecessary internal walls can create an illusion of space, letting light flow freely and making areas feel larger and more connected.
- Mirrors and Reflective Surfaces: Using mirrors can double the visual depth of a room. Similarly, glossy finishes on cabinets or countertops can reflect light, adding to the sense of space.
- Under-stair Storage: Those stairs leading to your loft aren’t just a pathway. With the right design, they can transform into drawers, shelves, or even a compact home office.
- Built-in Solutions: Custom built-in wardrobes or cabinets might seem like an investment, but they can be tailored to exploit every inch of available space, often much more effectively than freestanding furniture.
- Skylights and Light Wells: Natural light can make a small space feel airy and open. Consider introducing skylights or creating light wells if your home spans multiple levels.
Features to Discuss with Your Architect for Small Space Projects
- Flexible Spaces: Talk about spaces that can adapt as per need — a living room that can swiftly become a guest bedroom, for instance.
- Hidden Utilities: Design solutions where utilities (like laundry machines or home offices) can be concealed when not in use.
- Integrated Technology: With the advent of smart home systems, consider how tech can help in space optimisation. Automated drop-down beds or retractable tables can be both fun and functional.
- Optimised Lighting: Lighting plays a pivotal role in shaping perceptions of space. Work with your architect to design layered lighting solutions that can adjust to different moods and needs.
- Material Palette: A consistent material palette can create a sense of continuity, making spaces feel more expansive. Opt for lighter tones to amplify this effect.
In conclusion, small spaces need not feel restrictive. With the right architectural strategies, they can transform into cosy, functional, and stylish abodes. As you embark on your home renovation journey, embrace the challenge of compact living, and work closely with your architect to realize a space that is uniquely yours — efficient, elegant, and ever so inviting.

