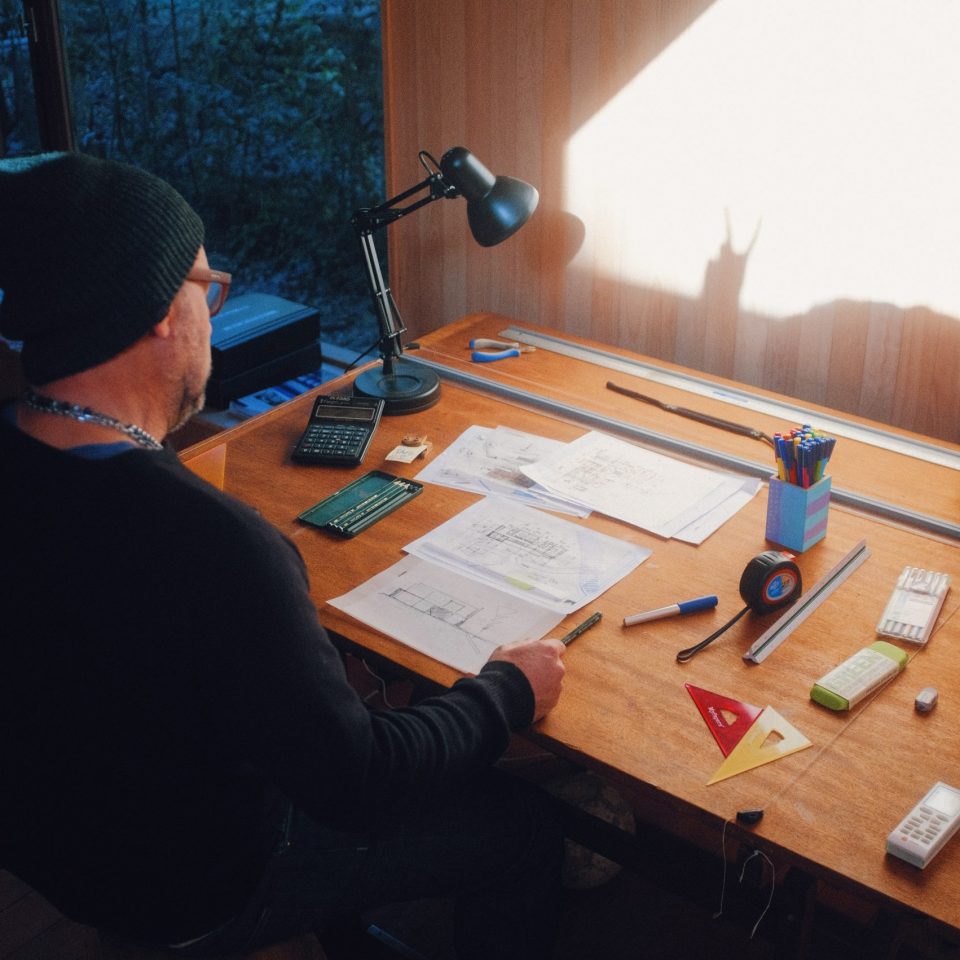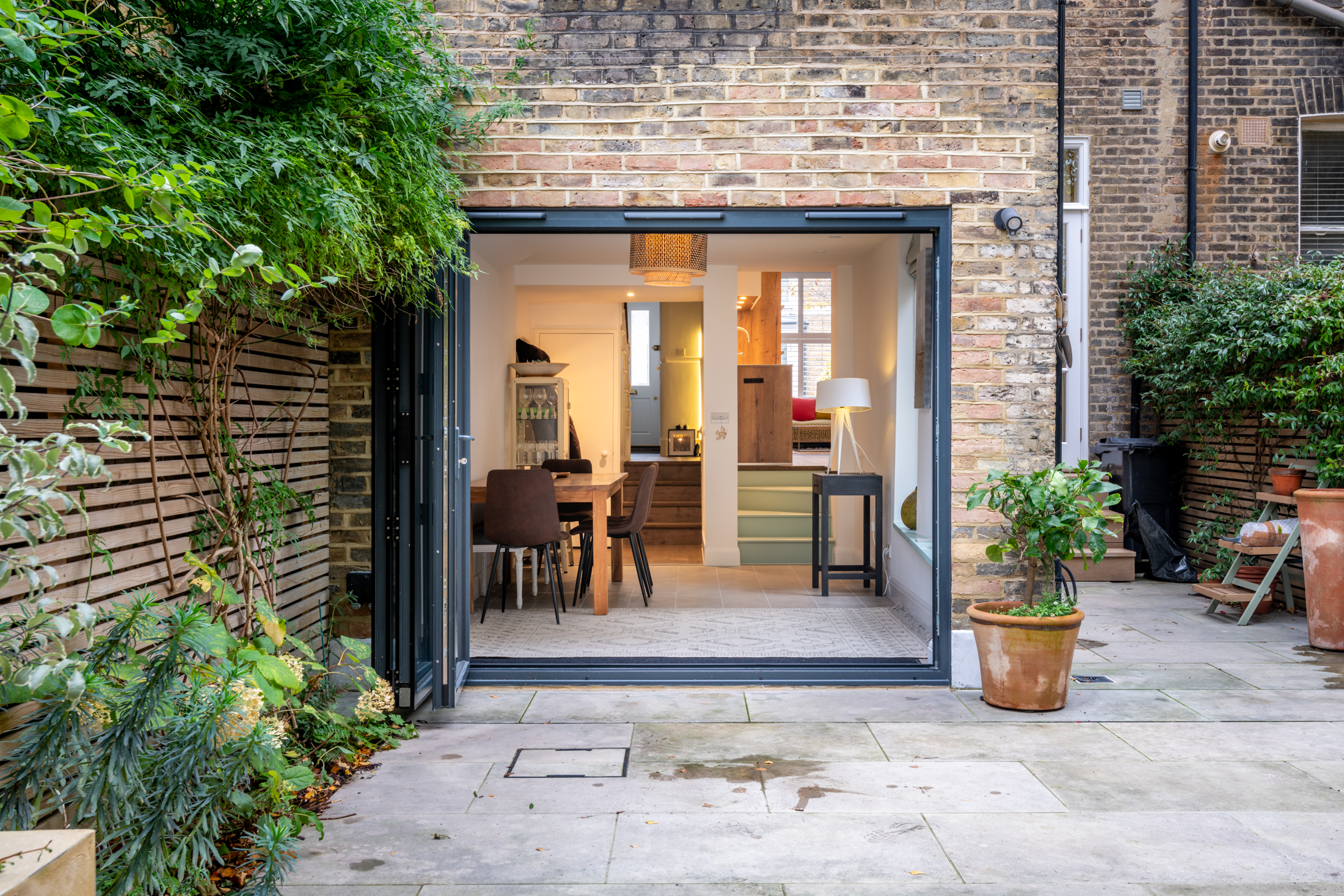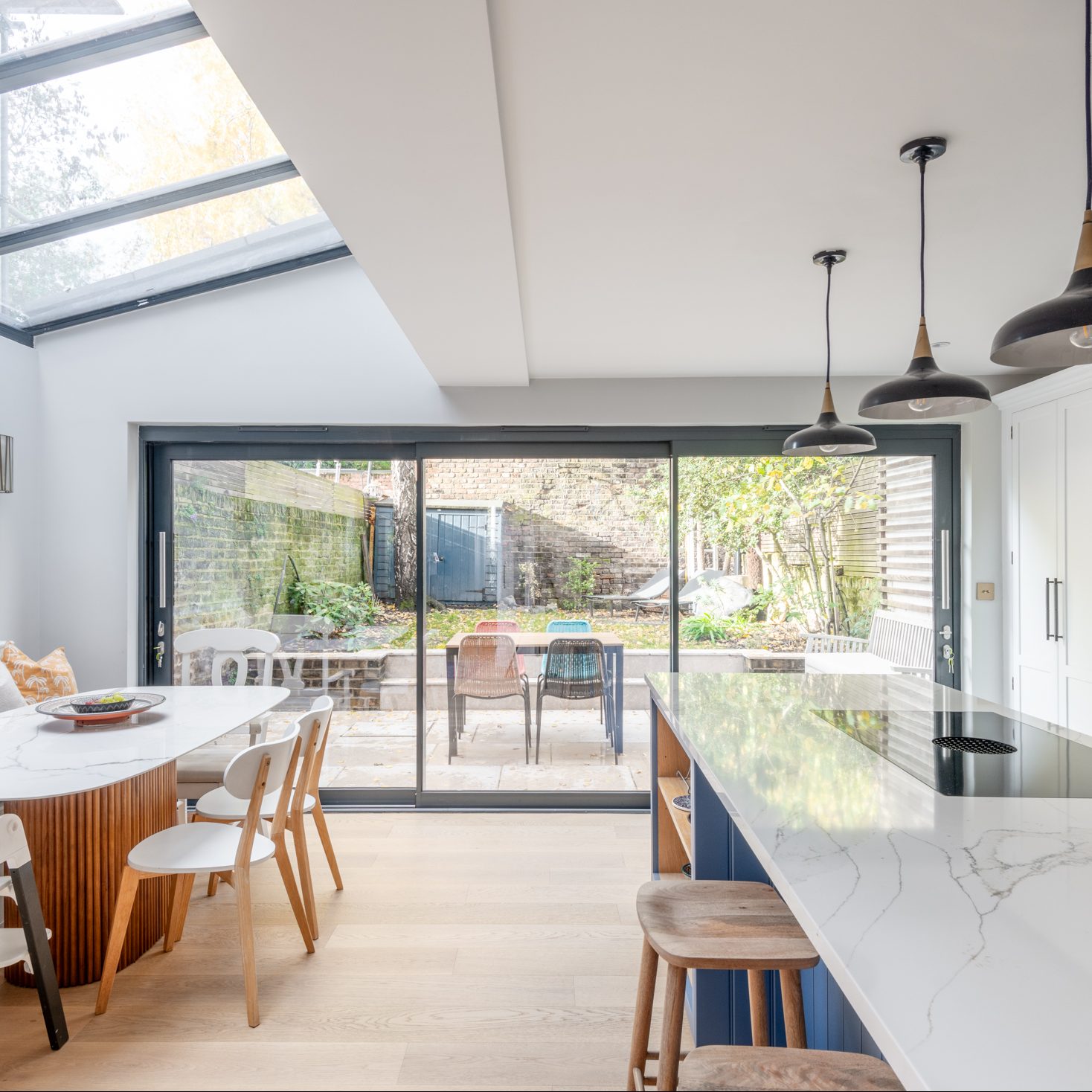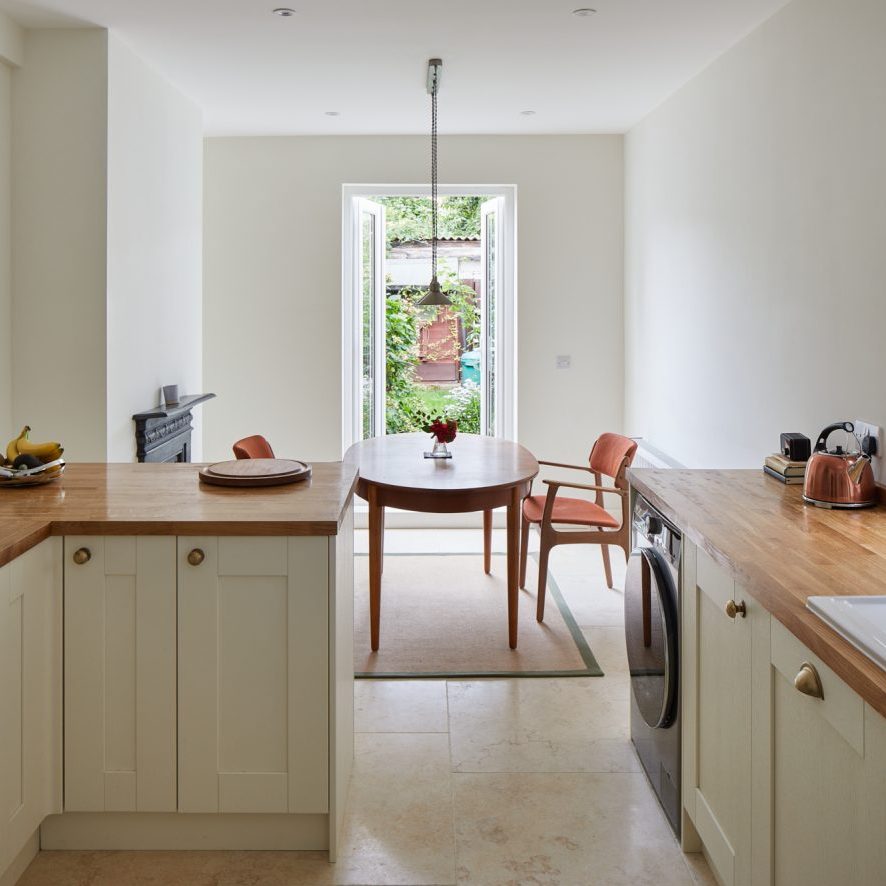The Ultimate Guide to Finding an Architect in London

Introduction
The Right Architect for Your Home Transformation
For young professionals and growing families in London, transforming a home through renovation or extension is an exciting yet daunting journey. At the heart of a successful home transformation lies the foundation: choosing the right architect. In 2022, London saw a surge in planning applications, with over 90,000 submissions, indicating a vibrant movement towards home renovations and modernisation.
- Benefits of an Architect:
- Bringing your unique vision to life
- Maximising space for family growth or professional needs
- Incorporating sustainable practices
- Balancing function with aesthetic sophistication
London’s Residential Architectural Landscape
London, a blend of historic charm and contemporary innovation, is a city of architectural marvels. With over 500 conservation areas, the capital requires architects who can harmonise the old with the new, especially for premium home projects.
Guide Overview
This guide is tailor-made for homeowners like you – young professionals and families seeking upscale architectural services for home extensions or renovations in London.
- Guide Highlights:
- Identifying your home’s architectural potential
- Understanding the pivotal role of premium architects
- Navigating the selection of the perfect architect for upscale projects
- Navigating London’s unique planning processes for home transformations
Expert Insights & Detailed Exploration
For those seeking an in-depth understanding, we’ve woven in references to our niche sub-articles, notably:
- “Decoding Architectural Styles: Which One Suits Your Home?”
- “Why Personal Fit Matters: Choosing an Architect for Upscale Home Projects”
Each piece is curated by My-architect’s seasoned team, ensuring you’re equipped with insights from the crème de la crème of the industry.
Embark on Your Home Transformation Journey
With this guide in hand, and London’s architectural wonders as inspiration, you’re poised to embark on a transformative home journey. Let’s set the stage for your dream home transformation!
Understanding Your Needs
Assessing the Scope of Your Project
For young professionals and expanding families in London, the spectrum of home renovation and extension projects is broad and varied. From simply converting a loft space to cater for a home office, to more comprehensive multi-storey extensions that transform your living space, the possibilities are vast. According to a 2021 survey, more than 60% of London homeowners have been motivated to take on renovations due to either growing family needs or the shift towards remote work.
Deciding on the Desired Style or Theme
London’s rich tapestry of architectural designs encompasses a myriad of styles:
- Timeless Georgian townhouses with their symmetrical facades.
- Iconic Victorian terraces with ornate detailing.
- Edwardian homes, larger and airier with their wider frontages.
- Modernist and Brutalist structures showcasing 20th-century ingenuity.
- Contemporary designs embracing minimalist and eco-friendly trends.
Your home should be a reflection of your individual aesthetic, integrated seamlessly with London’s diverse architectural heritage. For homeowners keen on delving deeper, “Decoding Architectural Styles: Which One Suits Your London Home?”, offers invaluable insights.
Evaluating Your Budgetary Constraints
Budgeting appropriately for upscale renovations is pivotal. A 5 second answer is below. To find out more read our Ultimate Guide to Calculating Costs of Extensions Here.
- Extensions: £2,500 to £4,000 +VAT per square metre.
- Refurbishments: £750 to £1,500 +VAT per square metre.
On top of these basic costs, homeowners should earmark budgets for specific elements. For instance:
- Kitchens: Depending on scale and luxury, costs can range from £8,000 to over £50,000.
- Bathrooms: From £4,500 for basic refurbishments to upwards of £25,000 for high-end designs.
- External doors & windows: Quality materials and designs can range between £500 to £2,000 per unit.
- Radiators: From £150 to £1,000 depending on style and heating capabilities7.
- Flooring: Depending on the material, expect to pay £20 to £100 per square metre[^10^].
For a more detailed financial projection, our piece “The Financial Side of Hiring an Architect: Breaking Down Costs” can provide clarity.
Choosing the Perfect Architect
Finding an architect is not merely about budget and design, but a holistic understanding of modern London living. Today’s young professionals and families are drawn to architects who amalgamate contemporary demands with touches of luxury, all the while ensuring functionality. The right architect synthesises your vision with the intricate tapestry of London’s design ethos.
The Role of an Architect
Brief Overview of an Architect’s Responsibilities
An architect’s job reaches beyond drafting intricate designs. They are visionaries tasked with translating a client’s aspirations into tangible structures that stand the test of time. They manoeuvre through the intricacies of planning permissions, adhere to building regulations, and work closely with contractors to ensure a project runs smoothly. To delve deeper into their multifaceted role, one can reference the sub-article: “From Vision to Reality: The Role of an Architect in Project Execution”.
How an Architect Can Add Value to Your Project
Choosing to collaborate with an architect for your London home renovation or extension project offers more than just an expert design service. Architects harness their wealth of experience to introduce solutions that boost a home’s functionality and aesthetic appeal. This is particularly pertinent when revamping historic London homes, where the challenge lies in preserving their historic charm while infusing modern conveniences. A detailed account of such challenges and the architect’s role in overcoming them can be found in the sub-article: “Revamping Historic Homes: Architectural Challenges and Triumphs”.
Differentiating Between Key Players
When embarking on a design and construction journey, it’s essential to understand the distinction between the key players:
- Architects: Trained professionals who artfully amalgamate technical proficiency with creative vision, architects are your primary point of contact for the overall design and management of the project.
- Architectural Technicians: They are the experts who delve deep into the technical aspects, ensuring designs are practical and in line with current regulations.
- Interior Designers: These are the specialists who enhance the internal spaces, curating a bespoke ambiance with their choice of colours, textures, and furnishings.
Researching Potential Architects
Using Online Directories and Databases
The digital realm is brimming with resources to aid your search for the perfect architect. Among the tools available:
- Specialised architectural websites like the Architects’ Journal (AJ), which offer portfolios, insights, and reviews.
- Local directories such as the RIBA’s Find an Architect service, categorising professionals by specialisation or locality.
- Online forums and platforms like Houzz, where real homeowners discuss and recommend based on personal experiences.
To navigate these platforms effectively, consult the sub-article “Digital Resources for Finding Your Ideal Architect”.
Seeking Recommendations from Friends or Family
Word-of-mouth remains a potent tool:
- Friends and acquaintances might share their experiences on platforms like Trustpilot or in Facebook community groups.
- Family members often provide insights into architects they’ve collaborated with, building a legacy of trust.
- Neighbourhood forums such as Nextdoor can also be valuable, especially if you admire a renovation or extension in your area.
Attending Home Shows or Architectural Events in London
London’s architectural scene is vibrant and continually evolving. Capitalise on:
- Home exhibitions like the Grand Designs Live, offering the latest in design.
- Seminars at institutions like The Building Centre.
- Workshops and events hosted by Open City, London’s leading architecture education organisation.
For a comprehensive understanding of London’s architectural heritage and present, “London’s Unique Architectural Landscape: A Historical Overview” is recommended reading.
Importance of Checking Reviews and Portfolios
Vetting potential architects is a key step:
- Look at online reviews on sites such as Google My Business or Yell.
- Browse portfolios on professionals’ own websites or platforms like Architizer.
- Awards or recognitions from institutions like RIBA can offer insights into an architect’s acclaim in the industry.
To navigate this selection phase effectively, an understanding of what to look for and what questions to ask becomes paramount. This research phase, though exhaustive, ensures homeowners align with an architect who truly resonates with their aspirations.
Key Considerations when Choosing an Architect
Experience and Specialisation
One of the foremost considerations when choosing an architect is their experience. A seasoned architect not only brings a wealth of knowledge to the table but also navigates challenges more effectively, drawing from past projects. The successful delivery of a project requires a lengthy holistic approach relying on long-term relationships built over years of collaboration. The more experienced the architect, the stronger these network and the stronger the project for it. Just as there are many doctoral specialisms for different ailments of the body, there’s a smorgasbord architectural specialisms as follows:
- Residential Designer: This specialisation involves the creation of designs for residential properties, including houses, flats, and other living spaces. Residential designers aim to strike a balance between functionality and aesthetic appeal, ensuring that homes are comfortable, efficient, and visually pleasing. They consider factors such as layout, interior design, and the needs of individuals and families who will reside in these spaces.
- Commercial Designer: Commercial designers are experts in designing spaces for business purposes. They work on projects such as offices, retail shops, restaurants, and hotels. Their primary focus is to optimise these spaces for efficient business operations while also enhancing the overall customer or client experience. Commercial designers pay close attention to factors like layout, branding, and interior design to create environments that reflect the goals and identity of the businesses they serve.
- Industrial Designer: Industrial designers specialise in the planning and design of industrial facilities, including factories, warehouses, and manufacturing plants. Their primary concern is to create spaces that are safe and efficient for industrial processes. This specialisation involves expertise in layout design, workflow optimisation, and the integration of specialised equipment and systems tailored to the specific needs of industrial operations.
- Healthcare Designer: Healthcare designers focus on creating specialised environments within healthcare facilities, such as hospitals, clinics, and medical offices. They are particularly attuned to the unique requirements of healthcare settings, including patient comfort, safety, and compliance with healthcare regulations. Healthcare designers work to ensure that the design of these spaces promotes healing, accessibility, and efficiency, while also addressing the needs of medical professionals and patients.
- Sustainable Designer: Sustainable designers are dedicated to environmentally conscious and sustainable architectural practices. They are committed to reducing the environmental impact of buildings and promoting sustainable living. This specialisation involves using eco-friendly building materials, implementing energy-efficient systems, and incorporating sustainable design principles into projects. Sustainable designers play a crucial role in addressing climate change and promoting responsible use of resources in the construction industry.
Reputation and Past Client Feedback
In the world of architecture, reputation is paramount. Past client feedback provides a genuine peek into the architect’s professionalism, work ethic, and ability to deliver on promises. Websites like Trustpilot and community forums, such as Houzz, often feature candid reviews. However, a good old-fashioned chat with past clients, if possible, can also offer invaluable insights.
Fees and Cost Structure
Understanding an architect’s fees and cost structure is crucial to avoid any unwelcome surprises later in the project. Architects might charge a fixed fee, a percentage of the total project cost, or even an hourly rate. Furthermore, it’s vital to clarify what’s included in the fee – are planning permissions, site inspections, or 3D renderings extra? For a deeper understanding of how architects structure their fees and what you can expect to budget for, explore the sub-article “The Financial Side of Hiring an Architect: Breaking Down Costs“.
Personality Fit and Communication Style
While qualifications and experience are critical, the importance of a good personal fit cannot be overstated. Renovating or extending a home is a deeply personal journey, and effective, transparent communication is the linchpin of a successful partnership. Does the architect listen? Do they understand your vision? Are they open to feedback and flexible in their approach? All these factors play into the larger narrative of the client-architect relationship. For a comprehensive look into why this relationship is so crucial and how to ensure a harmonious partnership, delve into the sub-article “Why Personal Fit Matters: The Client-Architect Relationship“.
Local Knowledge and Familiarity with London’s Regulations and Guidelines
London, with its rich architectural tapestry and heritage zones, has specific guidelines and regulations in place. Navigating these efficiently requires local knowledge and experience. An architect well-versed with London’s planning permissions, conservation area considerations, and building regulations can streamline the process, ensuring the project stays on track and adheres to all necessary guidelines.
Initial Consultation – Making the Most of It
Preparing a List of Questions to Ask
Entering the initial consultation well-prepared can set the stage for a fruitful partnership. It’s prudent to have a comprehensive list of questions ready. This not only demonstrates your seriousness about the project but also ensures no crucial aspect is overlooked. A good example list is the following:
- Portfolio and Design Philosophy: Can you share examples of similar projects you’ve worked on, and what is your design philosophy? By examining the architect’s past work, you can gauge their style, creativity, and ability to align with your project vision. Understanding their design philosophy helps ensure that their approach resonates with your preferences and goals.
- Fees, Timeline, and Change Management: What is your fee structure, project timeline, and approach to handling changes during construction? This question helps you establish a clear understanding of the financial aspects of your project, the expected duration, and how the architect manages modifications or unexpected alterations to the initial design.
- Regulations and Permitting: How do you navigate local regulations and permitting processes? Architectural projects often require compliance with local building codes and obtaining necessary permits. It’s crucial to ensure that your architect is well-versed in these processes to avoid delays or legal issues.
- Collaboration and References: Can you provide references from past clients, and how do you collaborate with contractors and other professionals? Speaking to former clients offers insights into the architect’s professionalism and project management skills. Additionally, understanding their collaborative approach with contractors and specialists ensures a smooth and efficient project execution.
- Sustainable Design and Problem-Solving: Are you experienced in sustainable design, and how do you address unexpected challenges during a project? Inquiring about sustainable design expertise reflects a commitment to eco-friendly and efficient building practices. Knowing how the architect handles unforeseen issues demonstrates their problem-solving abilities, which are essential for successful project completion.
Discussing Your Vision, Requirements, and Budget
Your home is a reflection of your identity, and communicating your vision is paramount. Discuss your aesthetic preferences, functionality needs, and any specific requirements you might have, such as sustainable materials or energy efficiency. Budget is often a delicate topic but being transparent about it ensures the architect can tailor their suggestions accordingly. If you’re working with a compact space, the sub-article “Maximising Small Spaces: Architectural Solutions for London’s Compact Homes” offers valuable insights into making the most of your home.
Evaluating the Architect’s Approach and Suggestions
The initial consultation is also your first opportunity to evaluate the architect’s expertise and creativity. Pay attention to their suggestions, how they respond to your ideas, and whether they offer innovative solutions that align with your vision.
Understanding Timelines and Potential Challenges
Every project, irrespective of its scale, comes with its set of challenges. A seasoned architect should be able to give you a tentative timeline, detailing various project phases. They should also be candid about potential challenges, be it related to London’s specific building regulations or the idiosyncrasies of the site itself.
Formalising the Relationship
Importance of a Written Agreement or Contract
It’s crucial, when engaging with an architect, to formalise the relationship through a written agreement or contract. This not only offers protection to both parties but also serves as a clear record of the agreed terms, expectations, and deliverables. Having everything documented ensures clarity and reduces the likelihood of misunderstandings or conflicts down the line.
Understanding the Terms and Conditions
Every contract comes with its own set of terms and conditions. It’s essential to thoroughly understand these, ensuring they cover all aspects of the project, from design phases to site inspections. A key list of the services you may expect an architect to carry out are as follows:
- Design and Planning: Architects are responsible for translating their clients’ vision and objectives into tangible architectural plans. They work on conceptualizing and developing detailed design concepts, considering aesthetics, functionality, and space planning. This stage involves creative thinking and the creation of schematic designs that form the foundation for the entire project.
- Regulatory Compliance: Architects assist clients in navigating the complex world of regulations and permits. They ensure that the project complies with local building codes, zoning ordinances, and other legal requirements. This service helps clients avoid costly delays and ensures that their projects are built within the bounds of the law.
- Construction Support: Architects play a vital role during the construction phase. They provide project management services, oversee the work on-site, and ensure that the construction aligns with the approved plans and specifications. Architects also manage budgetary considerations, quality control, and coordinate with contractors and subcontractors to address any issues that arise during construction.
- Sustainability and Efficiency: Many architects are well-versed in sustainable design practices. They incorporate energy-efficient features, eco-friendly materials, and environmentally responsible design principles into their projects. This not only benefits the environment but can also lead to long-term cost savings for the client through reduced energy consumption and maintenance.
- Interior Design and Client Consultation: In addition to the architectural aspects, some architects offer interior design services. This involves selecting furnishings, fixtures, finishes, and creating interior spaces that align with the overall design concept. Throughout the project, architects maintain open and effective communication with clients, ensuring that their needs, preferences, and expectations are understood and met at each stage.
Payment Schedules and Other Financial Considerations
A contract should clearly specify the payment terms, be it a lump sum, staged payments based on project milestones, or an hourly rate. Furthermore, it’s essential to understand any additional costs that might arise and under what circumstances. For a more detailed look into the financial intricacies of hiring an architect, the sub-article “The Financial Side of Hiring an Architect: Breaking Down Costs” can offer invaluable insights.
Clauses Related to Changes, Cancellations, and Disputes
Even with the best-laid plans, changes or unexpected challenges can arise. The contract should have clear provisions detailing how changes to the original plan will be handled, the protocol in case of cancellations, and the process for resolving disputes. Both parties should feel that the contract is fair and balanced.
While the initial excitement of a home renovation or extension can be overwhelming, it’s crucial to ground the relationship with your architect in a solid, well-thought-out contract.
Building a Strong Client-Architect Relationship
Maintaining Open and Regular Communication
At the heart of a successful project lies transparent and consistent communication. Regular check-ins and updates ensure both parties are aligned and any potential issues are addressed promptly. Using platforms or tools that both parties are comfortable with can further streamline this process.
Trusting Your Architect’s Expertise While Also Voicing Concerns
While it’s essential to trust your architect’s expertise, it’s equally vital to voice any concerns or reservations you might have. Your architect brings a wealth of experience, as explored in “From Vision to Reality: The Role of an Architect in Project Execution”. Yet, remember it’s a collaborative journey, and your input is invaluable.
Handling Disagreements or Changes in Project Scope
Disagreements or unforeseen changes are almost inevitable in any project. What’s crucial is how they’re managed. Open dialogue, flexibility, and a willingness to find common ground can ensure the project remains on track.
In essence, a successful client-architect relationship is built on trust, mutual respect, and open communication. The foundation of this relationship and its nuances are explored in-depth in our article “Why Personal Fit Matters: The Client-Architect Relationship”, offering further insights into nurturing this critical partnership.
Conclusion
In your journey towards home renovation or extension, selecting the right architect is pivotal. As we’ve traversed through this guide, it’s evident that this choice can significantly influence the project’s success and your overall satisfaction. Harnessing digital platforms, as explored in “Digital Resources for Finding Your Ideal Architect”, can ease this selection process. As homeowners in the bustling city of London, it’s also worth considering the broader impact of our choices. Take your time, do your research, and make informed decisions to ensure your vision translates seamlessly into reality.




