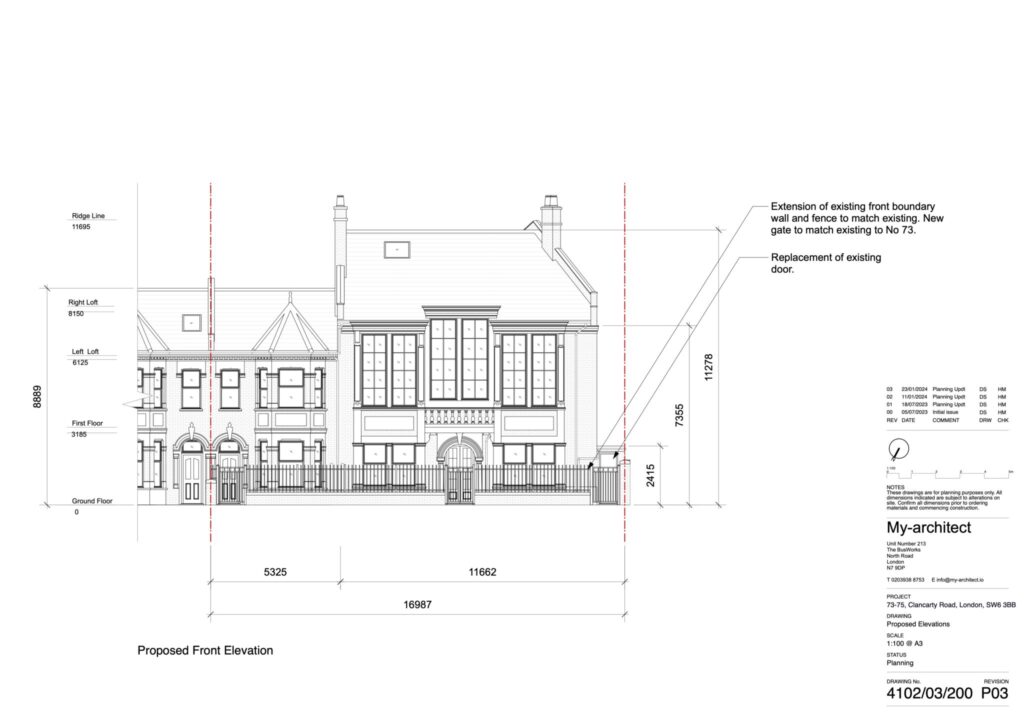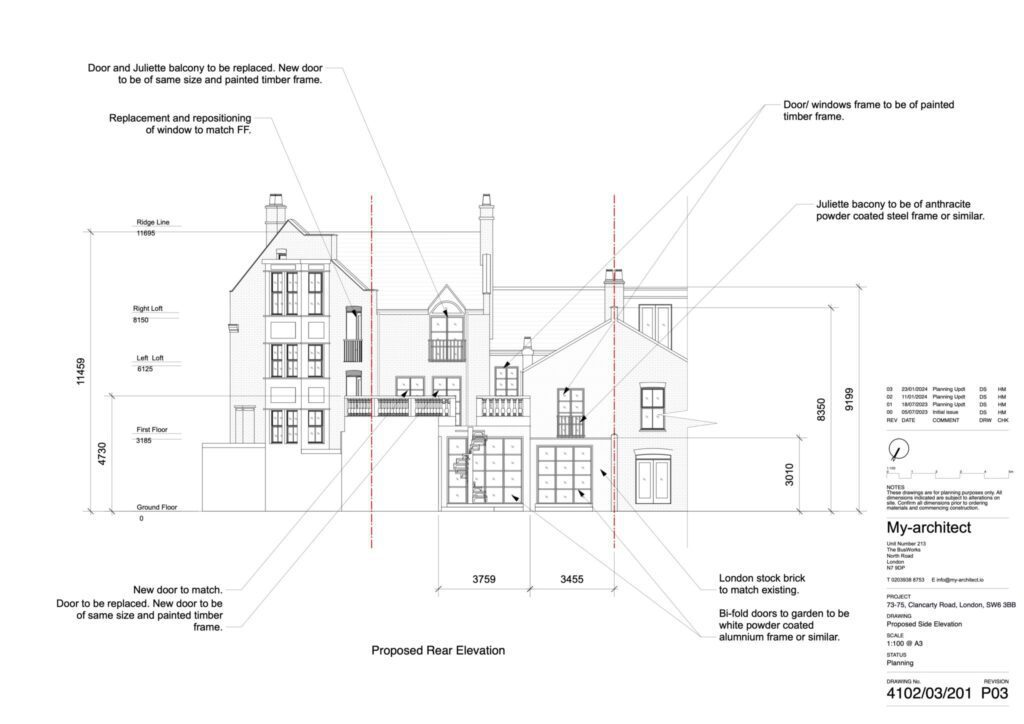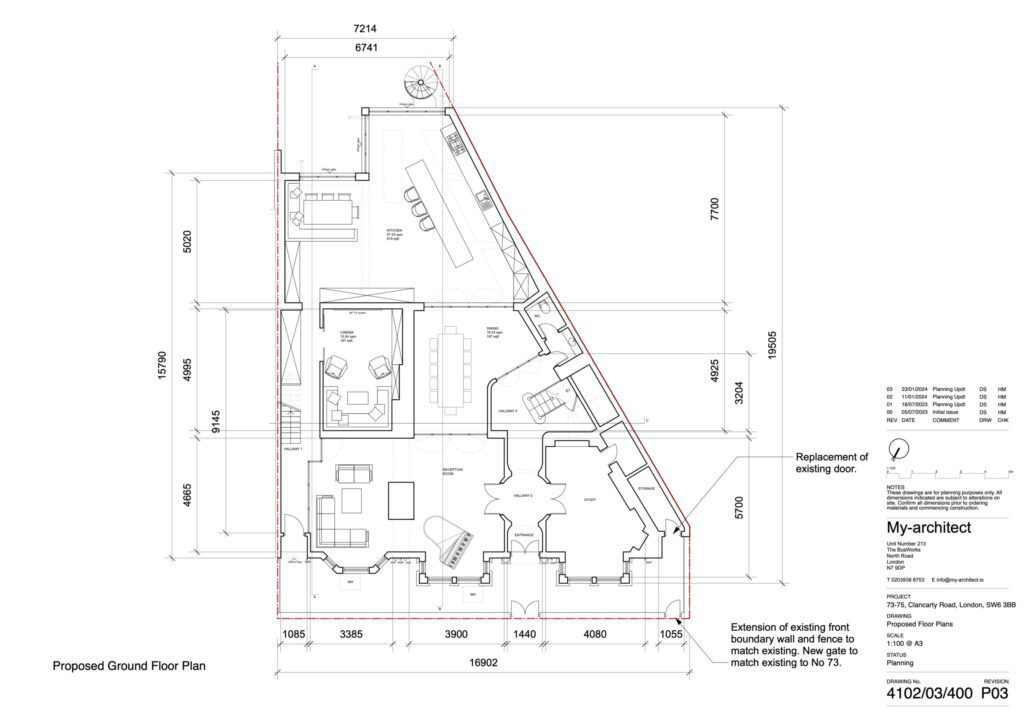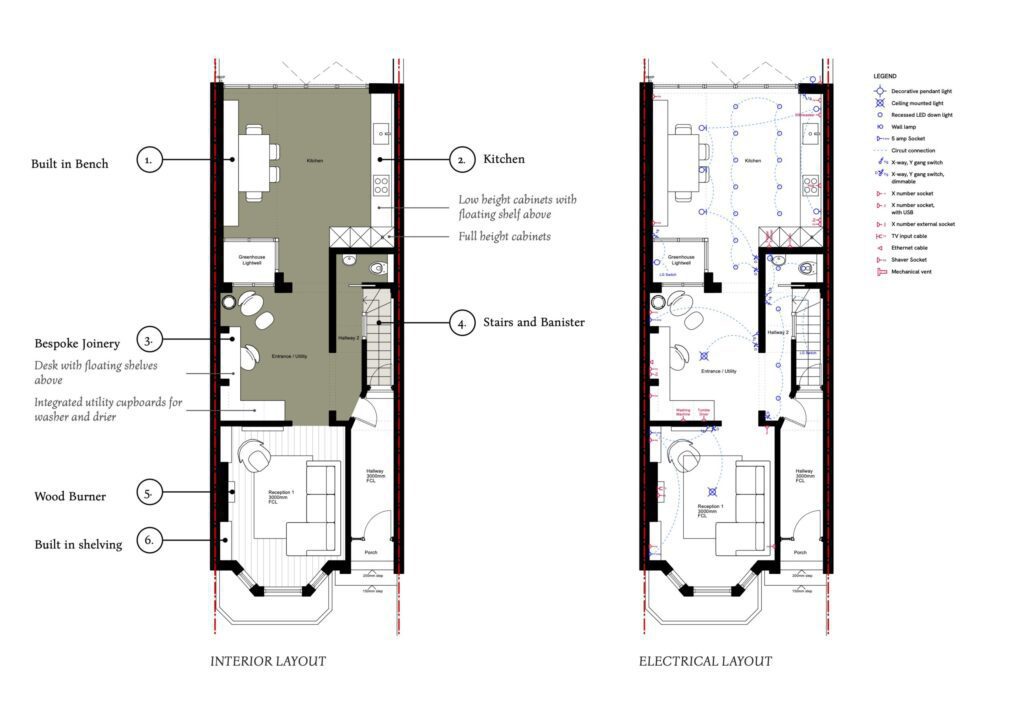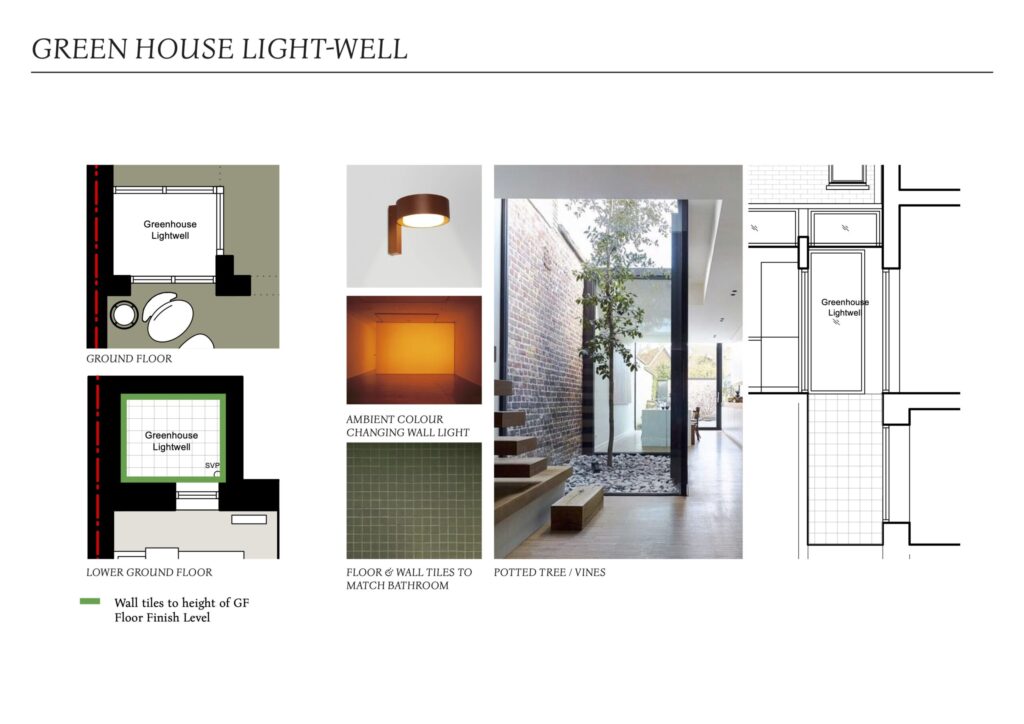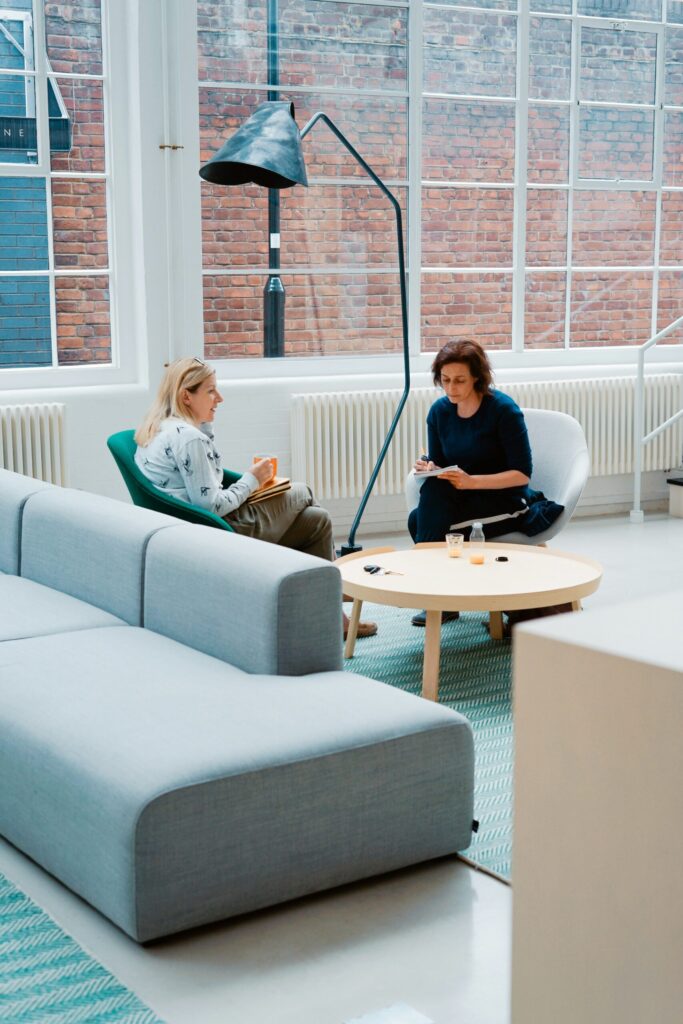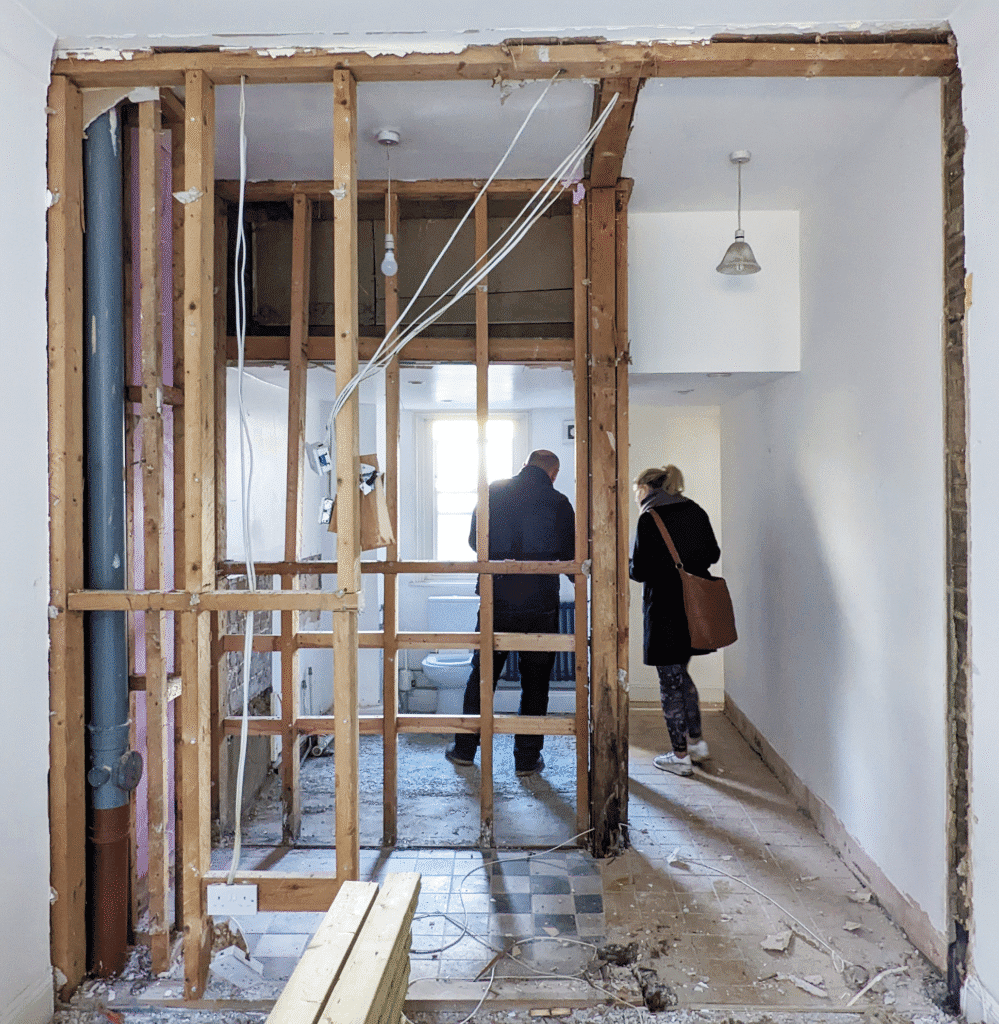SERVICE: MEASURED BUILDING SURVEY
A measured building survey is required to start the design of the project prior renovations. Your architect visits your home and take measurements of the entire property using 3D scanners, laser measurers and tape measures to record the dimensions of the property to the nearest millimeter. Recordings of material finishes, wall and floor finishes, door opening directions, window dimensions, floor to ceiling heights, locations of external rainwater and soil pipes, inspection chambers to sewers, manhole covers, and garden dimensions are also recorded.
PRODUCT: EXISTING SURVEY DRAWINGS
A scaled set of 1:100 drawings of the existing property that captures all of the information recorded in the measured building survey service. Drawings to be expected include: plans, sections and elevations of the entire property within the property’s boundary lines.
PROFESSIONAL IN CHARGE: My/Architect
My-Architect records and prepares all of this information in house as part of our survey, design and planning service.


