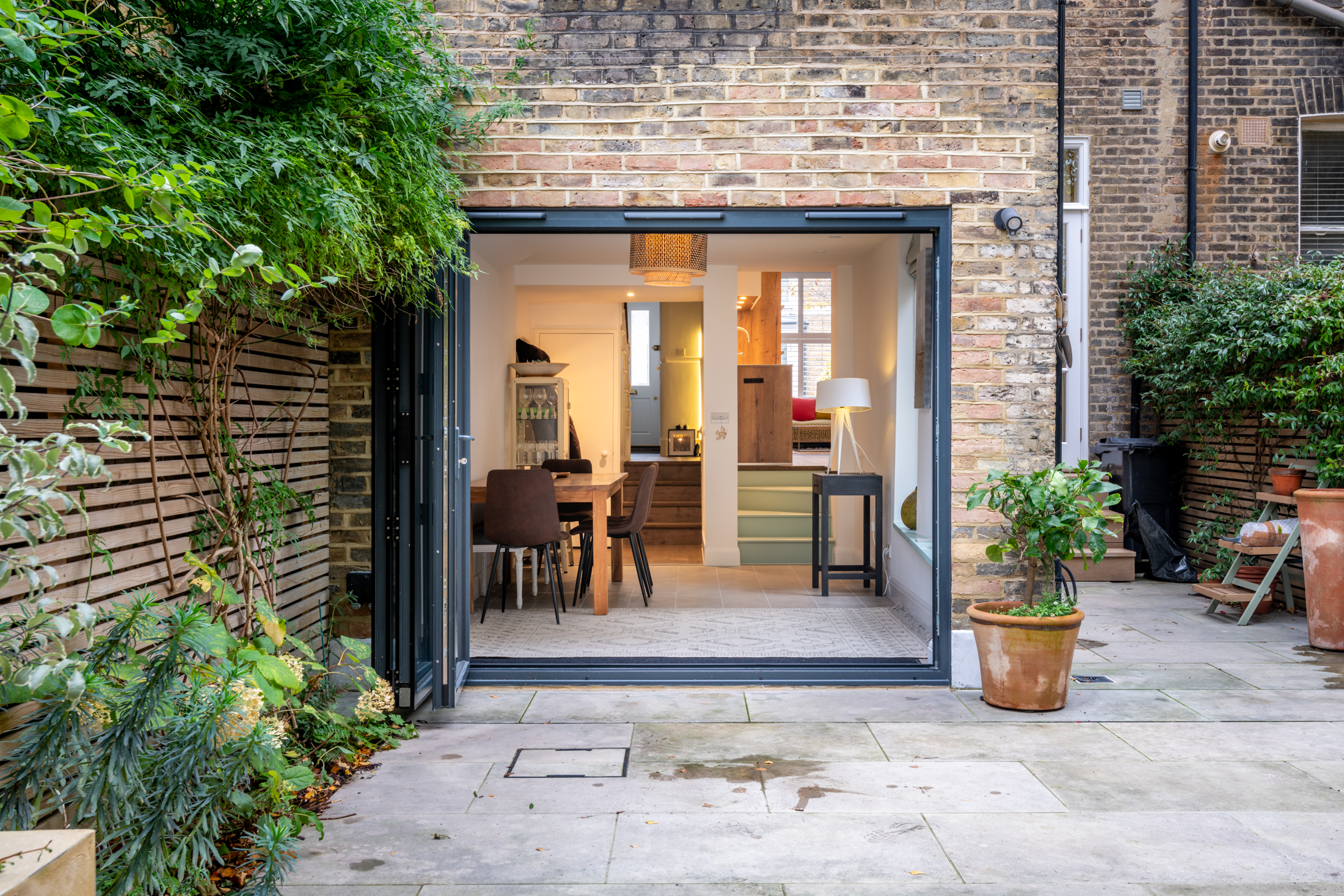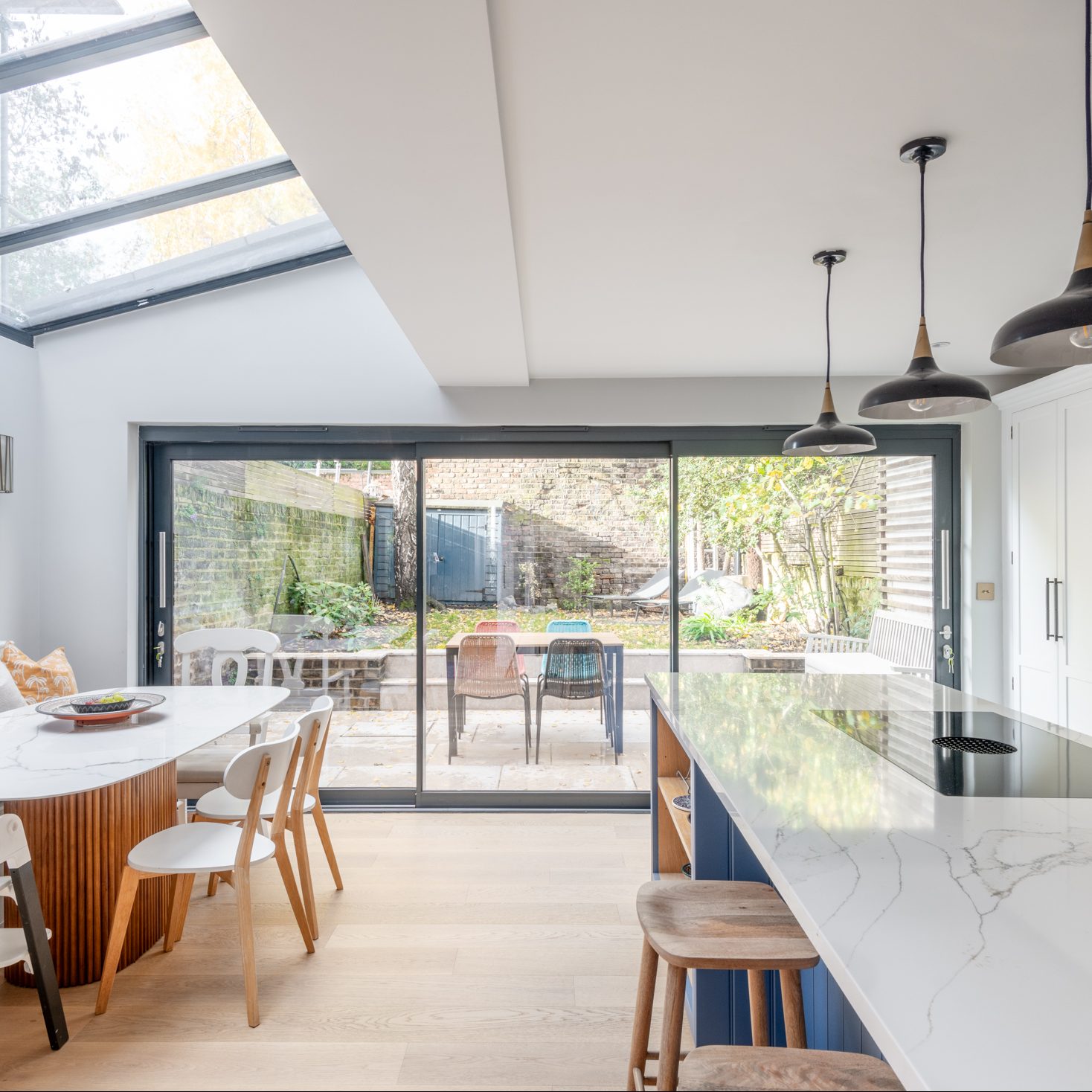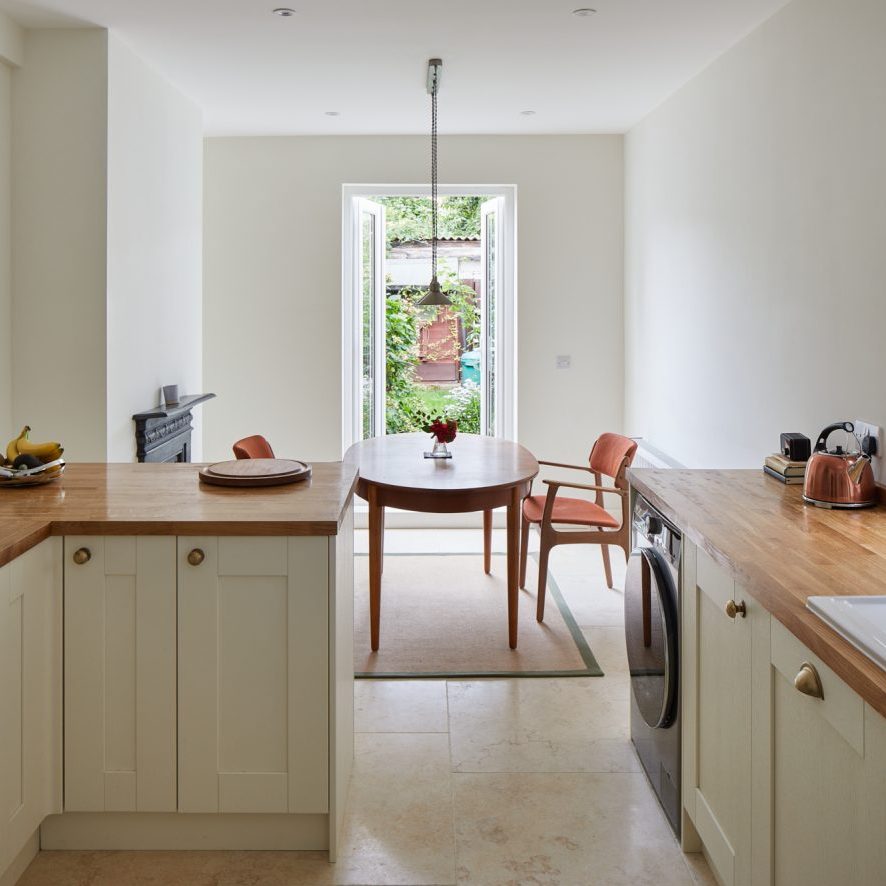The Ultimate Guide to Garden Rooms
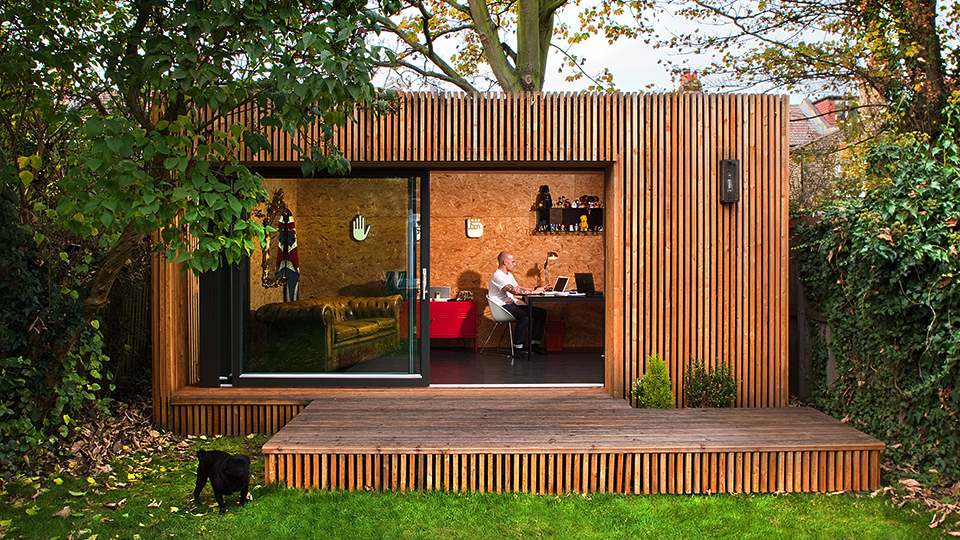
Introduction
A garden room is a free-standing structure typically built in the backyard, separate from the main home. It’s a versatile space that can serve multiple purposes, from a tranquil home office to a creative studio, a state-of-the-art gym, or a serene guest room. With the ability to combine the comfort of indoor living with the refreshing ambience of outdoor spaces, garden rooms serve as a seamless blend of functionality and aesthetics.
In London, garden rooms are not just a passing trend, but an integral part of contemporary architecture. As city dwellers grapple with limited indoor spaces and seek creative ways to optimise their homes, garden rooms have emerged as a coveted solution. They have gained popularity for their potential to transform unused outdoor areas into thriving, livable spaces without necessitating a change of address. Moreover, these structures, due to their adaptability, can mirror the architectural style of the main house or break away to showcase a unique design expression. Whether it’s a minimalist sanctuary or a bold, architectural statement, a garden room is a testament to innovative design and refined urban living.
In the forthcoming sections, we will delve deeper into the world of garden rooms, focusing on their benefits, design considerations, building process, and a showcase of exceptional garden room projects in London. Let’s explore how these architectural gems can redefine your relationship with your home and garden.
The Concept of Garden Rooms
Garden rooms have a rich and diverse history that spans cultures and centuries. From the outdoor pavilions in ancient Chinese and Japanese gardens to the glass conservatories of Victorian England, these freestanding structures have always served as retreats that unite the tranquility of nature with human habitation.
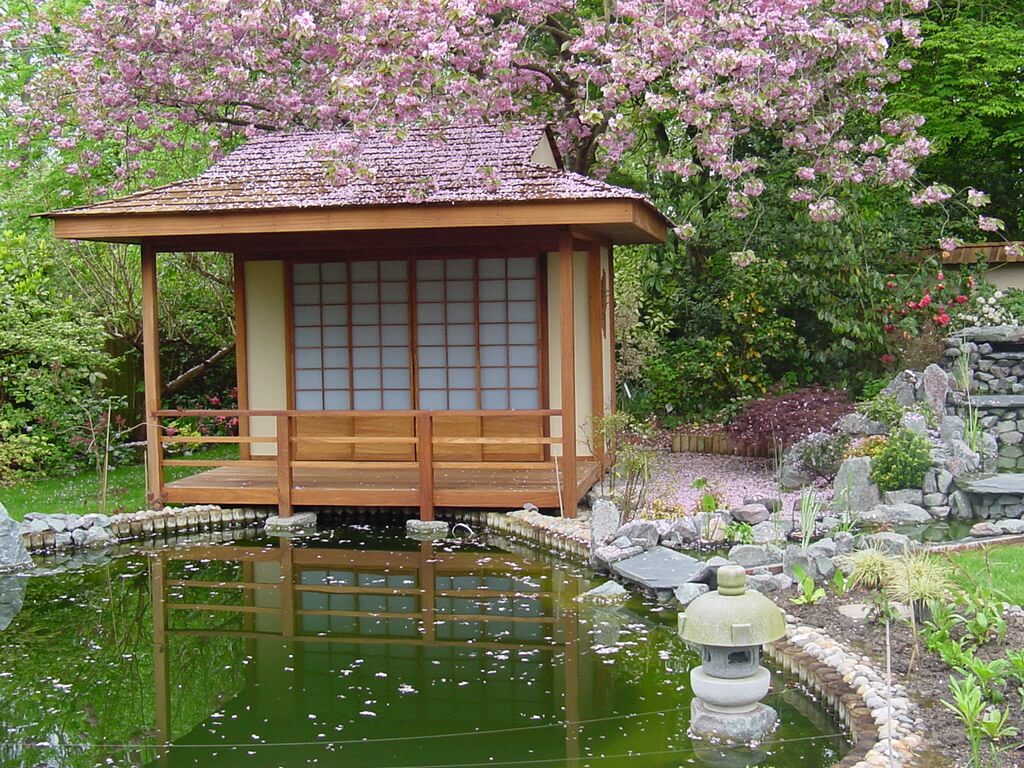
Historically, these spaces were primarily built by the wealthy for leisure activities like tea ceremonies, reading, or simply enjoying the beauty of their extensive gardens. In Europe, garden rooms or orangeries emerged during the Renaissance, initially serving as exotic plant conservatories among the elite, evolving into fashionable sunrooms in the 17th century and later into versatile garden rooms in the 19th and 20th centuries.
Modern garden rooms, however, have been reinterpreted to address the demands of contemporary living. With urban dwellers dealing with space constraints, the concept of a garden room has been revisited and repurposed. Today, these structures are flexible spaces that cater to a variety of needs—home offices, yoga studios, art spaces, or simple retreats from the main house—while still providing the immersive garden experience that was their original purpose.
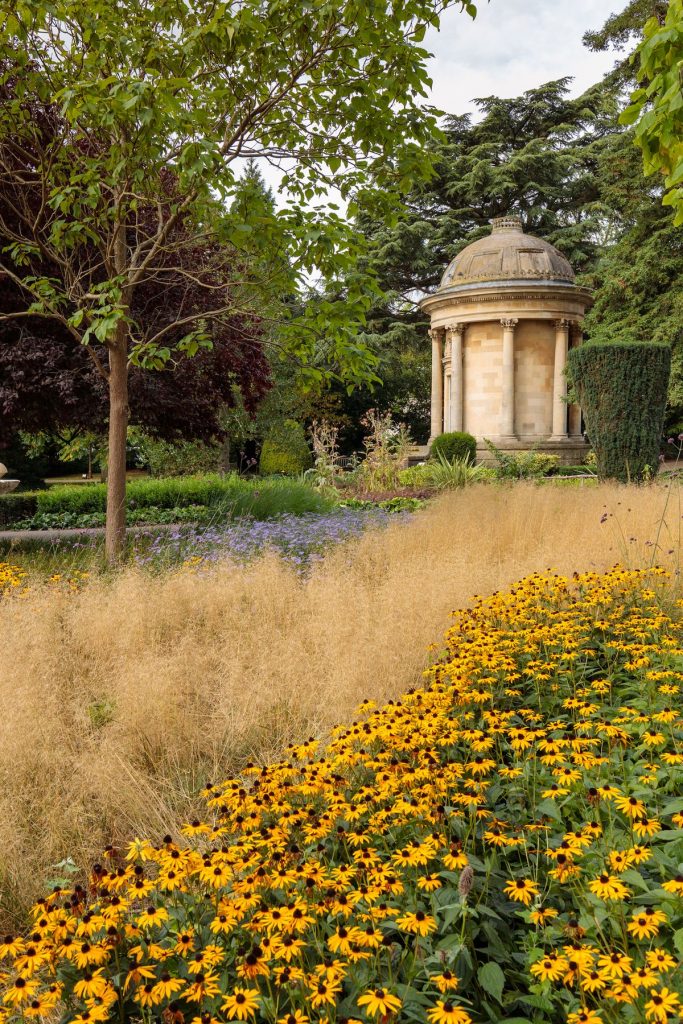
Regardless of their specific purpose, modern garden rooms share several key characteristics. They are standalone structures separate from the main house, nestled within the garden. They are typically fully insulated and equipped with power and often, heating, making them usable all year round. Moreover, the design and layout of garden rooms are usually customizable, allowing homeowners to create a space that suits their unique needs and aesthetic preferences. Their design emphasizes a seamless connection with the outdoor environment, often through large windows, glazed doors, or skylights, creating spaces where nature and architecture coexist in harmony.
Benefits of Garden Rooms
- Increasing Living Space Without Moving: In cities like London, where space is at a premium, expanding a home’s living area can be a challenge. Garden rooms provide an ingenious solution by offering additional functional space without the need for a costly and time-consuming home extension or move. Whether you need a home office, an art studio, or an extra guest room, a garden room can fulfill this need without encroaching on your existing living spaces.
- Enhancing Enjoyment of Outdoor Spaces: Garden rooms are designed to harmonize with their surrounding landscape, fostering a strong connection between indoors and outdoors. Their positioning and design often emphasize views of the garden and incorporate natural light. This connection to nature can enhance the enjoyment of your outdoor space, even during less favourable weather conditions.
- Boosting Property Value: A well-designed garden room is more than just an aesthetic enhancement—it can significantly increase your property value. According to several property experts, garden rooms can add up to 5% to the value of a property. This makes them a worthwhile investment, especially in high-value areas such as London.
- Providing Space for Relaxation and Creativity: Garden rooms, by their very nature, are retreats situated in the tranquility of your garden. Away from the bustle of the main house, they offer a perfect setting for relaxation and creativity. Whether you use your garden room for yoga, reading, painting, or simply unwinding at the end of a busy day, this dedicated space can greatly enrich your lifestyle and wellbeing.
Popular Types of Garden Rooms in London
- A. Office Garden Rooms: In response to the shift towards remote working, office garden rooms have soared in popularity in London. These secluded spaces, away from the distractions of home, provide a serene environment to focus on work. Equipped with all the necessities of an office – from ample power outlets to a strong Wi-Fi connection, a garden office can enhance productivity while offering the comforts of home and the serenity of a garden setting.
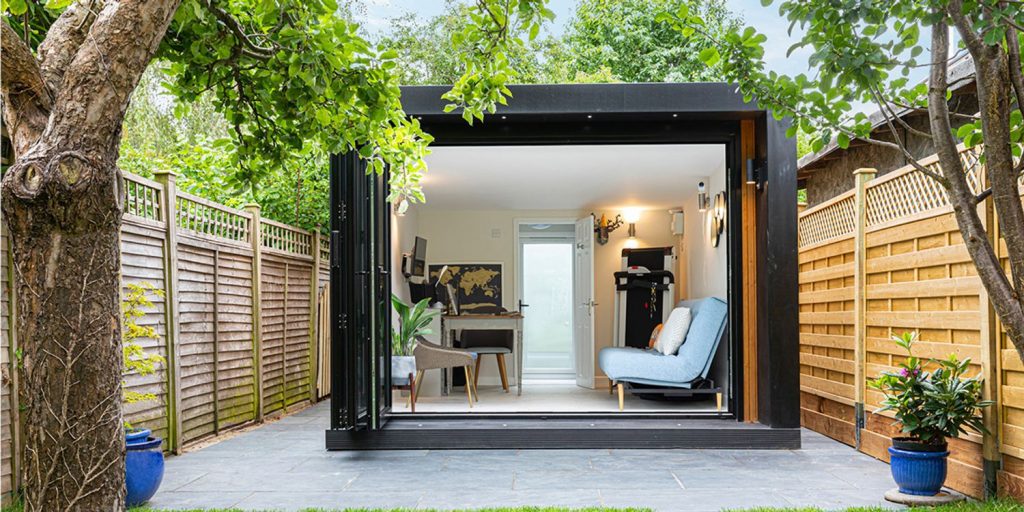
- B. Garden Lounges: Garden lounges serve as the perfect leisure spaces, combining the comfort of a living room with the beauty of the outdoors. Whether it’s to entertain guests, spend quality time with family, or simply enjoy a quiet moment, these garden rooms can be customized with comfortable seating, entertainment systems, and even outdoor kitchen facilities. Large glass doors or windows ensure that the views of the garden are always in sight, making these lounges an all-season outdoor living space.
- C. Garden Gyms: With the rise in home fitness, garden gyms have become an increasingly popular choice among London residents. These garden rooms can be designed to house a range of gym equipment, from cardio machines to weight racks. Their placement within the garden also allows for fresh-air workouts or stretching routines. Moreover, a garden gym eliminates commute times to public gyms and offers a private, dedicated space for fitness.
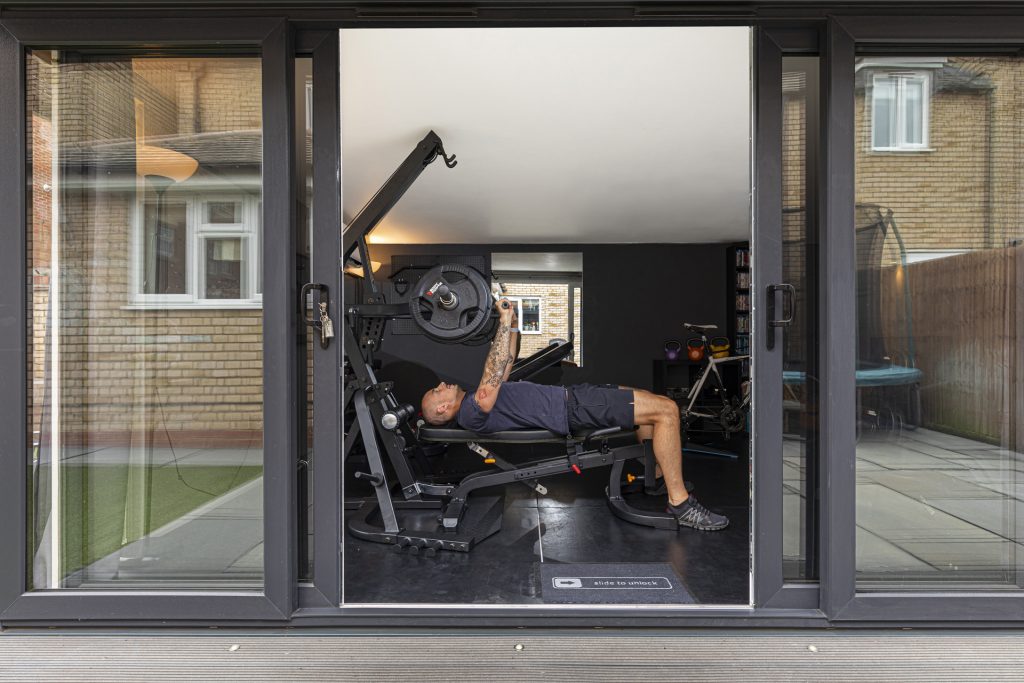
- D. Garden Guest Rooms: For homeowners who frequently have guests but lack sufficient space within their home, garden guest rooms offer an excellent solution. These garden rooms can be fitted with all the amenities of a bedroom and even include en-suite facilities, providing guests with a private and comfortable stay. Their location in the garden also affords guests a unique experience, merging hospitality with the tranquility of nature.
- E. Other Bespoke Applications: The versatility of garden rooms means they can be tailored to almost any purpose. Some homeowners have transformed them into art or music studios, providing a dedicated space to indulge their creative pursuits. Others have used them as children’s playrooms, teen hangouts, or even quiet spaces for yoga and meditation. In London, where bespoke designs and innovative architectural solutions are highly appreciated, the possibilities for your garden room are limited only by imagination.
Designing Garden Rooms: A London Architect’s Perspective
A. Importance of Architectural Expertise in Design: Designing a garden room is more than just creating a functional structure; it is about creating a space that harmoniously blends with its surroundings, adheres to regulatory requirements, and meets the unique needs and aesthetic sensibilities of the homeowner. Architectural expertise is crucial in striking this balance. An architect can bring their technical knowledge, creative skills, and understanding of local building regulations to create a garden room that is not only structurally sound and functional but also visually striking.
B. Considerations When Designing a Garden Room:
- Size and Layout: The size and layout of a garden room should reflect its intended use. An office may need space for a desk and storage, a gym may require room for equipment, and a lounge might need space for seating. An architect can help optimise the space, ensuring the garden room caters to its intended use without compromising on comfort and aesthetics.
- Position within the Garden: The location of a garden room can greatly affect its functionality and aesthetics. Factors such as sunlight exposure, garden views, proximity to the house, and even neighbourhood noise should be considered. The goal is to find a spot that offers privacy, maximises natural light, and provides an appealing view while maintaining the integrity of the garden.
- Design and Aesthetics: The design of a garden room can mirror the architecture of the main house or offer a contrasting style. Materials, colours, and finishes should be chosen to harmonise with the surrounding landscape and the personal style of the homeowner. Glazing is a common design element in garden rooms, used to maximise natural light and establish a strong connection with the outdoors.
- Connection to the Main House: While garden rooms are standalone structures, they should not feel isolated. How they connect visually and physically to the main house is crucial. This could be through a similar architectural style, a matching colour palette, or a well-planned garden path.
C. Special Considerations for London Properties: London properties may present unique challenges due to tighter spaces, historical building restrictions, or stringent planning permissions. An experienced London architect can navigate these constraints, finding creative solutions to maximise space, respect the architectural integrity of the area, and meet local building regulations. In addition, they can advise on sustainability practices, an increasingly important aspect in London’s residential architecture scene.
Calculating Costs for a Garden Room in London
Calculating the cost of a garden room in London can be dependent on several factors. These can range from the size and design complexity to the types of materials used and whether it’s a pre-designed kit or a bespoke solution. Here’s a step-by-step guide to help you estimate the costs:
A. Determine the Size: The size of your garden room is one of the most significant cost influencers. Generally, costs for garden rooms can start from approximately £1,500-£2,000 per square meter, depending on the complexity of the project and materials used. Be sure to accurately measure your available garden space and decide on a suitable size before asking for quotes.
B. Design & Complexity: The design and complexity of your garden room will also impact the price. A basic, minimalistic design will cost less compared to a complex design featuring intricate architectural elements. Remember, bespoke designs, tailored to your specific requirements, tend to be pricier than standard pre-designed kits.
C. Materials: The choice of materials will greatly influence the cost. Higher-end materials such as hardwoods, aluminium bi-fold doors, or substantial glazing come with a higher price tag compared to more standard materials. However, don’t compromise on quality, particularly when it comes to aspects like insulation and weatherproofing, which directly affect the long-term durability and utility of your garden room.
D. Labour: Unless you’re planning a DIY project, labour costs need to be factored in. These costs can vary, so getting a few different quotes is advisable. However, it’s crucial to balance cost with experience and craftsmanship. The cheapest quote may not always yield the best outcome.
E. Extras: There could be additional costs for specific extras you may want, such as electrical fittings, plumbing (if you’re incorporating a washroom or kitchenette), heating or air conditioning systems, and the interior fit-out which includes flooring, lighting, etc.
F. Planning Permission & Building Regulations: In certain cases, planning permission or adherence to specific building regulations might be required, which could add to your expenses. It’s advisable to consult with your local council or an experienced architect to understand any additional costs that might be applicable to your project.
By taking all these factors into account, you can estimate a ballpark figure for your garden room project. For a more precise quotation, consider consulting with a specialist garden room company or an architect who can provide a detailed cost based on your specific needs and preferences.
Building Your Garden Room: The Process
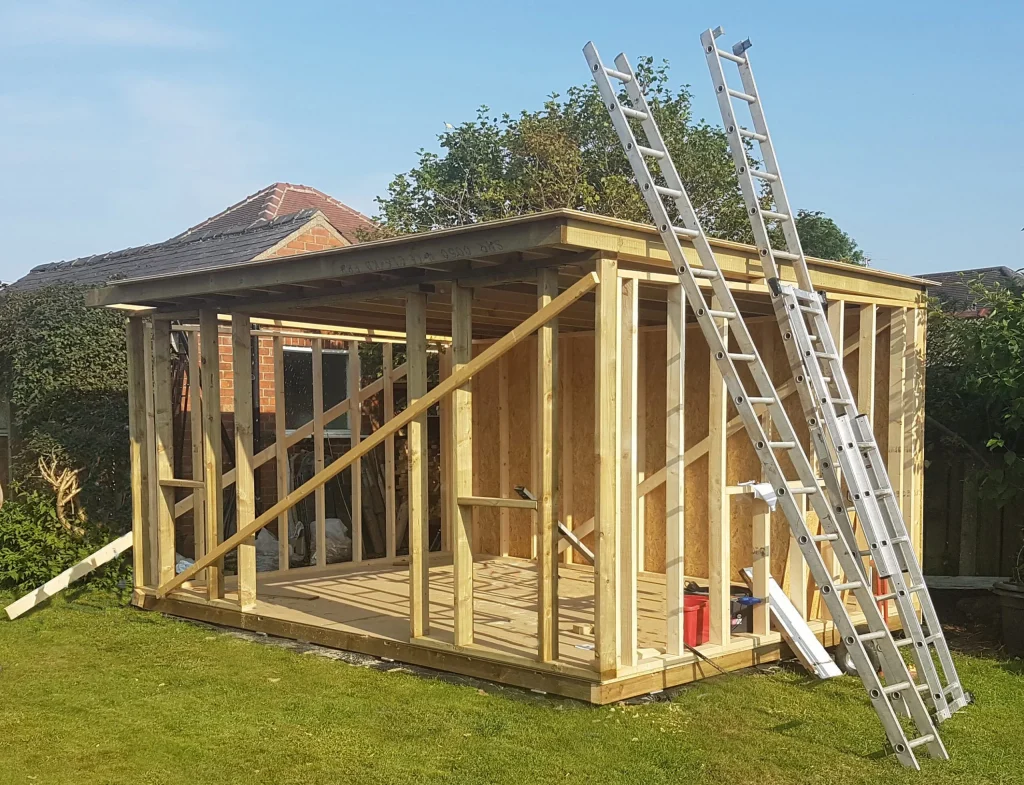
Building a garden room involves several steps, each crucial in ensuring the final structure meets your needs and blends harmoniously with your garden environment. Here’s an overview of the process:
A. Navigating Planning Permission in London: Most garden rooms fall under ‘permitted development’ rights and do not require planning permission. However, certain limitations and conditions apply, particularly if your property is listed or in a conservation area. Always verify with your local council or a professional architect who can help navigate the London-specific regulations.
B. Choosing the Right Building Materials: Your choice of building materials will significantly impact both the aesthetics and functionality of your garden room. Select materials that harmonise with your existing property and garden, and are durable and suitable for year-round use. Consider eco-friendly options to create a sustainable, energy-efficient structure.
C. The Building Process, from Groundwork to Final Touches: The building process begins with preparing the site, including any necessary groundwork and laying the foundation. The walls and roof are then constructed, followed by the installation of doors and windows. Insulation, interior fit-outs and finishes are added next, followed by any necessary plumbing and electrical installations. The final step involves external landscaping and finishing touches to ensure your garden room blends seamlessly with its surroundings.
Conclusion
Garden rooms present an exceptional opportunity to enhance living spaces, particularly in urban environments like London. They offer a myriad of benefits, from increasing property value to providing a personal haven for work, fitness, creativity or relaxation.
At our London-based architectural studio, we appreciate the unique potential of each garden room project. Leveraging our expertise in bespoke designs and understanding of local building regulations, we strive to create garden rooms that truly reflect your needs and aspirations. If you’re considering a garden room, we invite you to explore how our architectural services can assist in designing and creating a space that seamlessly merges the comfort of your home with the tranquility of your garden.

