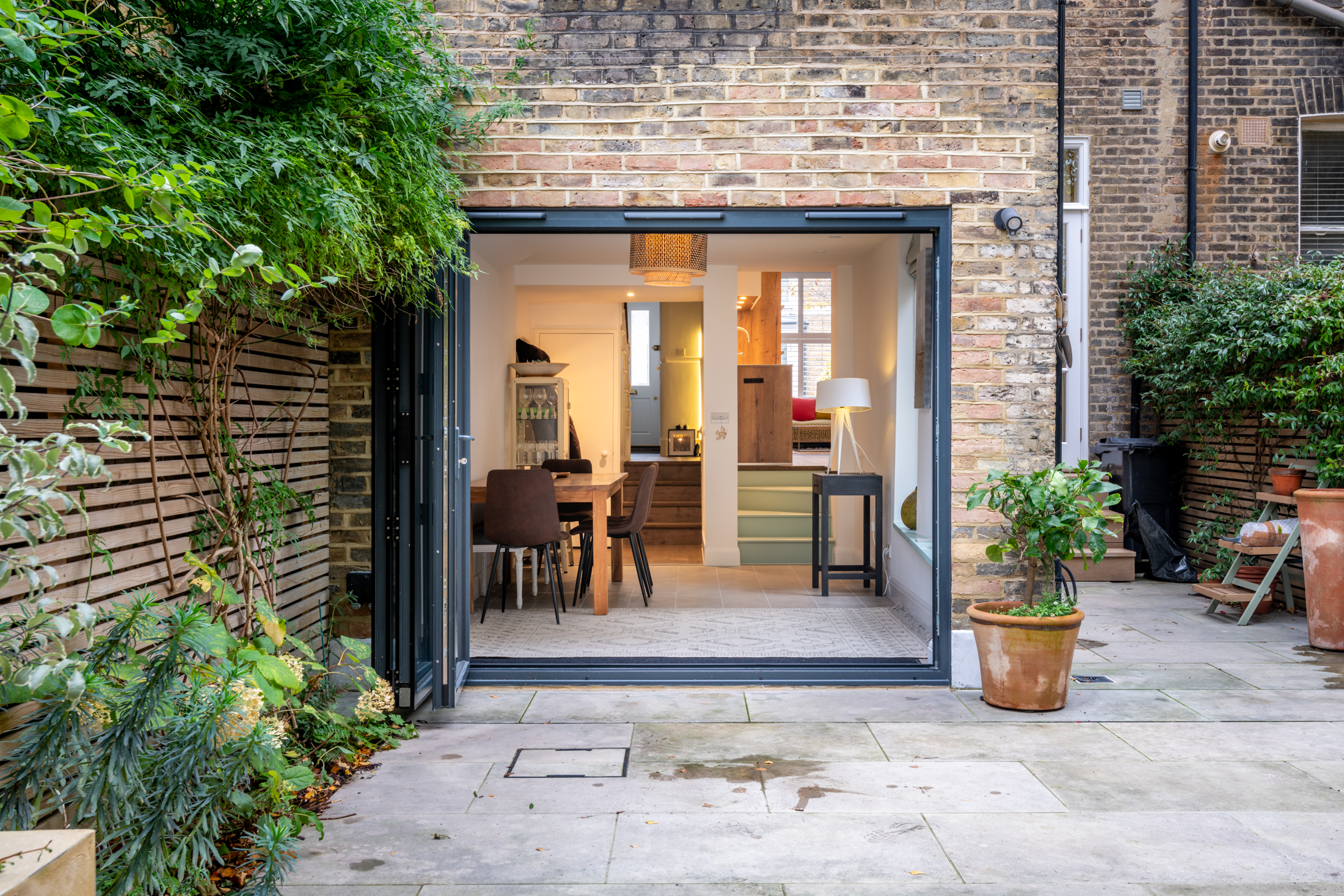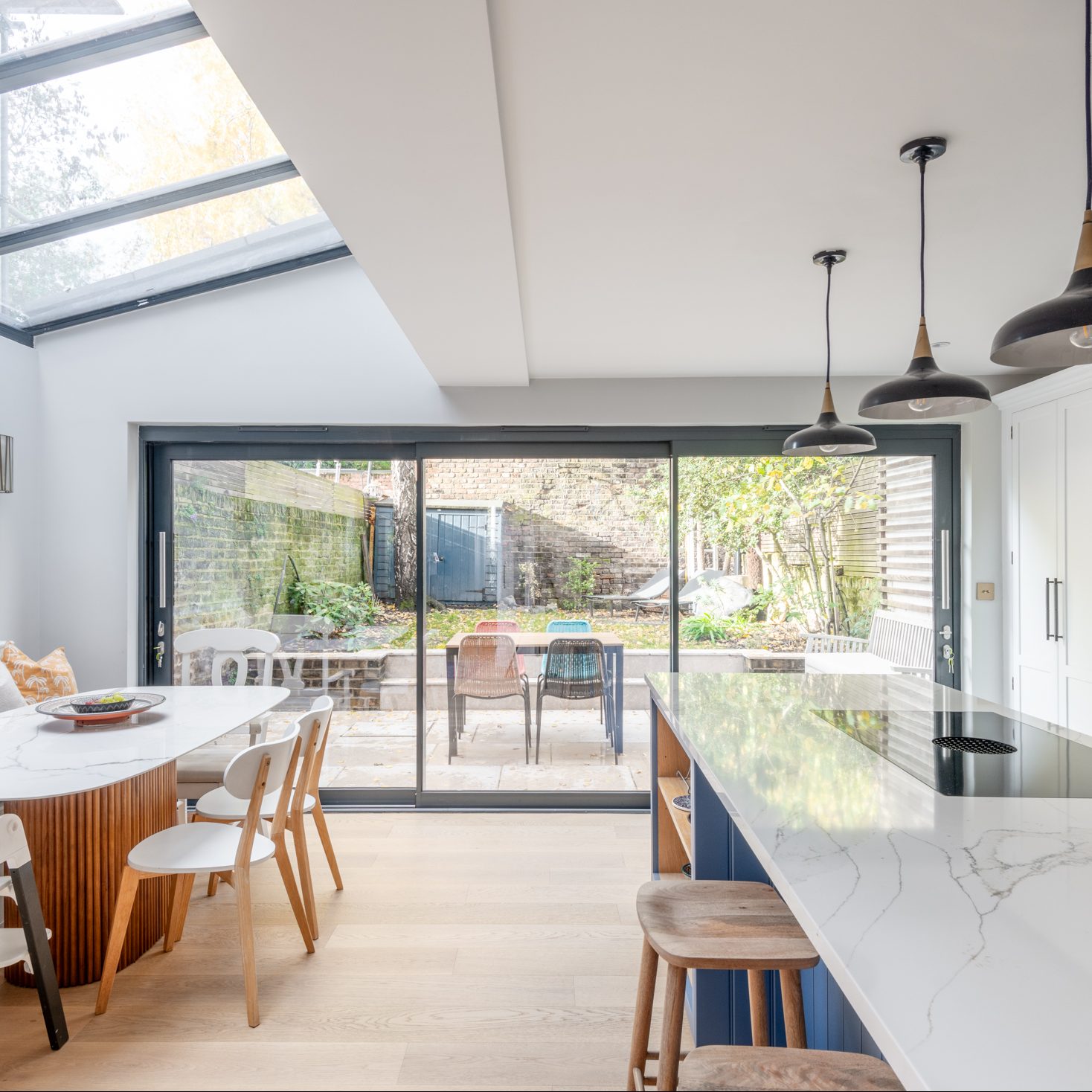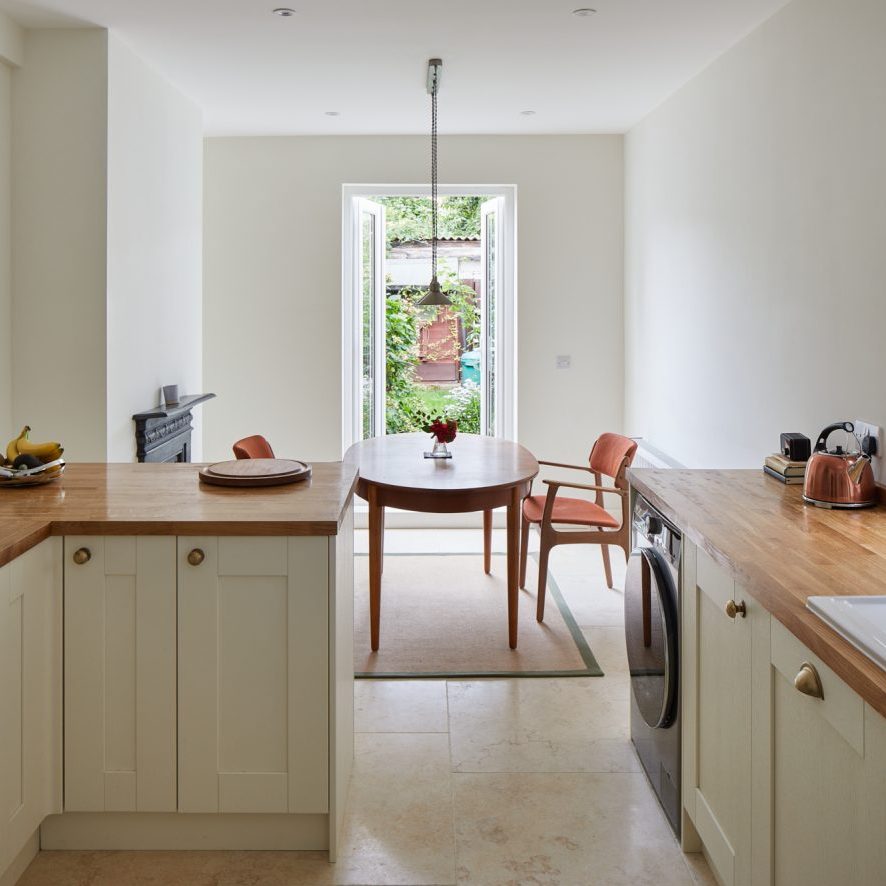The Ultimate Guide to Loft Conversions

Introduction
Are you a young professional or a family living in the heart of London, struggling to maximise your living space? Ever thought about looking upwards, right under your own roof? Welcome to the world of loft conversions – an innovative home improvement method that transforms forgotten, cobwebbed attic spaces into stylish, functional rooms. It’s about time you reclaimed that unloved space above you and made it work harder, be it as a chic home office, an additional bedroom, or a playful children’s room.
This comprehensive guide delves into everything you need to know about loft conversions in the bustling London environment. We’ll guide you through the various types of conversions, planning permissions, and building regulations peculiar to London. Plus, we’ll take a look at the cost implications and help you make an informed decision between hiring professionals and taking the DIY route.
To bring it all to life, we’ll share an inspiring case study of a successful loft conversion project right here in London. Whether you’re just exploring home improvement ideas or actively planning to convert your loft, this guide promises a wealth of valuable insights. Let’s unlock the untapped potential of your home with the ultimate guide to loft conversions.

Why Consider a Loft Conversion?
There are compelling reasons for considering a loft conversion, especially in a city like London where space is at a premium. Let’s delve into some of the key reasons why loft conversions are a top choice for young professionals and families.
- Increased Living Space: With the ongoing trend of remote working and homeschooling, the demand for additional living space has never been higher. Loft conversions can create that much-needed extra room – be it a home office, a playroom for the kids, a quiet study, or an extra bedroom for a growing family.
- Value Addition to the Home: A loft conversion isn’t just about immediate needs; it’s an investment in your property. According to a report by Nationwide, a loft conversion with an ensuite bedroom could increase your home’s value by up to 20%. That’s a significant return, considering London’s high property prices.
- Cost-Effectiveness: Compared to moving or building an extension, a loft conversion can be a more economical way to gain extra space. Relocation costs, stamp duty, and the expense of buying a larger home in London can be daunting. In contrast, a loft conversion utilizes existing space within your home, minimizing disruption and avoiding hefty relocation costs.
- Versatility: The versatility of loft conversions is another great advantage. The space can be customized to suit your unique needs, style preferences, and lifestyle – the possibilities are endless.
- Reduced Energy Bills: Loft conversions often involve insulating the roof, which can significantly reduce heat loss. This means you could see a reduction in your energy bills, contributing to savings in the long run.
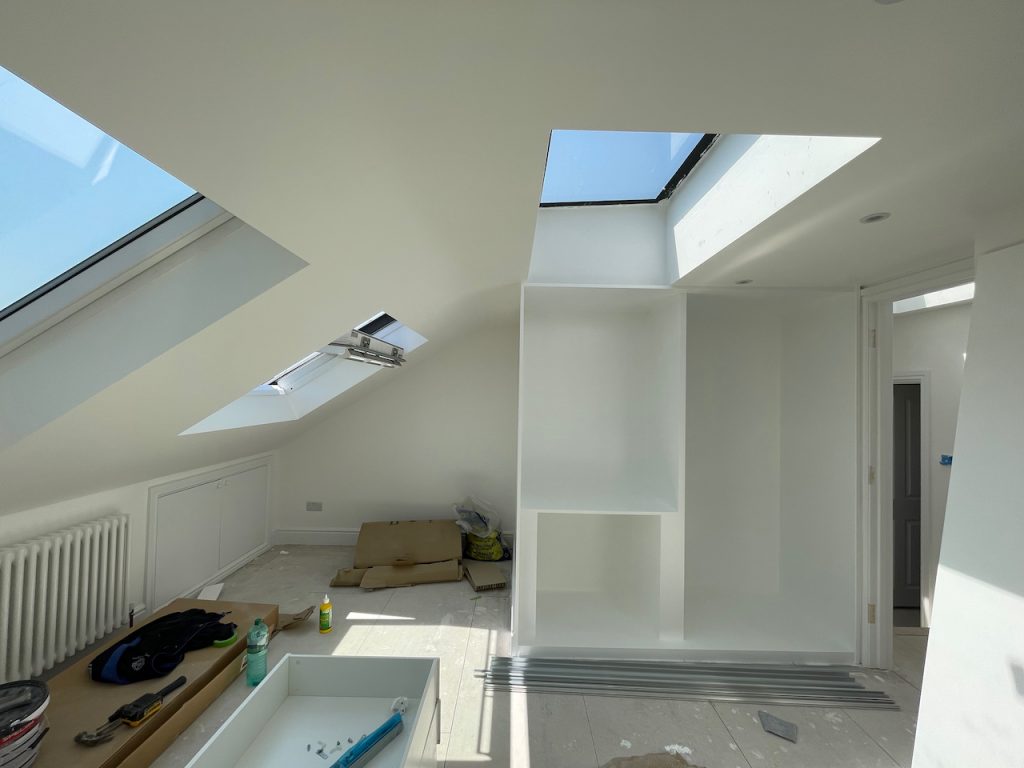
Evaluating Your Loft Space
Before you get too invested in the idea of a loft conversion, it’s crucial to evaluate whether your attic space is suitable. There are a few key considerations to bear in mind:
Head Height: Although there’s no technical rule around the minimum height of a loft conversion, a good starting point to see if one’s possible is an existing height of 2.2 meters from the top of the existing floor joist to the underside of the ridge board. If the height is less than 2.2 meters, adjustments might be needed, such as lowering the floor or raising the roof, which can significantly add to the costs.
Roof Pitch: The pitch of your roof will influence the type of conversion you can have. A higher pitch usually allows for more usable space.
Footprint: Evaluate the available floor space. You should aim for enough room to create a functional living area once the project is completed.
It is advisable to consult with a professional loft conversion company or architect to help assess these factors accurately.
Types of Loft Conversion
A. Dormer Loft Conversion
- Description: A dormer loft conversion is the most common type, characterized by a vertical extension from your existing sloping roof. It essentially creates a box shape, providing additional headroom and floor space.
- Advantages: The extra headroom and straight walls make it a practical choice for a variety of uses. Dormers can also be fitted with regular windows, allowing ample natural light and ventilation.
- Best suitable for: Dormers are adaptable to most house types, including terraced, semi-detached, and detached houses, making them a versatile option for London homes.
B. Mansard Loft Conversion
- Description: Mansard conversions involve altering the structure of the roof to an almost vertical slope (72 degrees or more), effectively creating a new storey with more usable space.
- Advantages: Mansards offer substantial additional space and can significantly alter your home’s aesthetics, lending a sense of elegance. They also allow for large windows or Juliet balconies.
- Best suitable for: Typically found in urban areas, Mansard conversions are ideal for terraced homes and are widely seen in London’s period properties.
C. Hip to Gable Loft Conversion
- Description: Hip to Gable conversions involve extending the ‘hipped’ side of a roof to a flat ‘gable’ end, creating additional space inside the loft.
- Advantages: This conversion provides more space than the Velux and can be coupled with a rear dormer for even more room. It also maintains the property’s aesthetics by blending seamlessly with the existing architecture.
- Best suitable for: Hip to Gable conversions are suitable for semi-detached, detached, and end of terrace homes with hipped roofs.
D. Velux (Rooflight) Loft Conversion
- Description: A Velux conversion involves installing windows flush with the roofline, hence the term ‘rooflight’. This type does not alter the existing roof structure.
- Advantages: As the least disruptive option, Velux conversions are usually quicker to complete and less expensive. The Velux windows offer excellent natural light, perfect for creating a bright and airy space.
- Best suitable for: Velux conversions are ideal when the existing loft space has ample headroom or if you want to minimize structural changes. They’re a great option for homes in conservation areas where drastic alterations may be restricted.
Choosing the right type of loft conversion will depend on a variety of factors including your property’s structure, your budget, planning permissions, and your personal requirements.
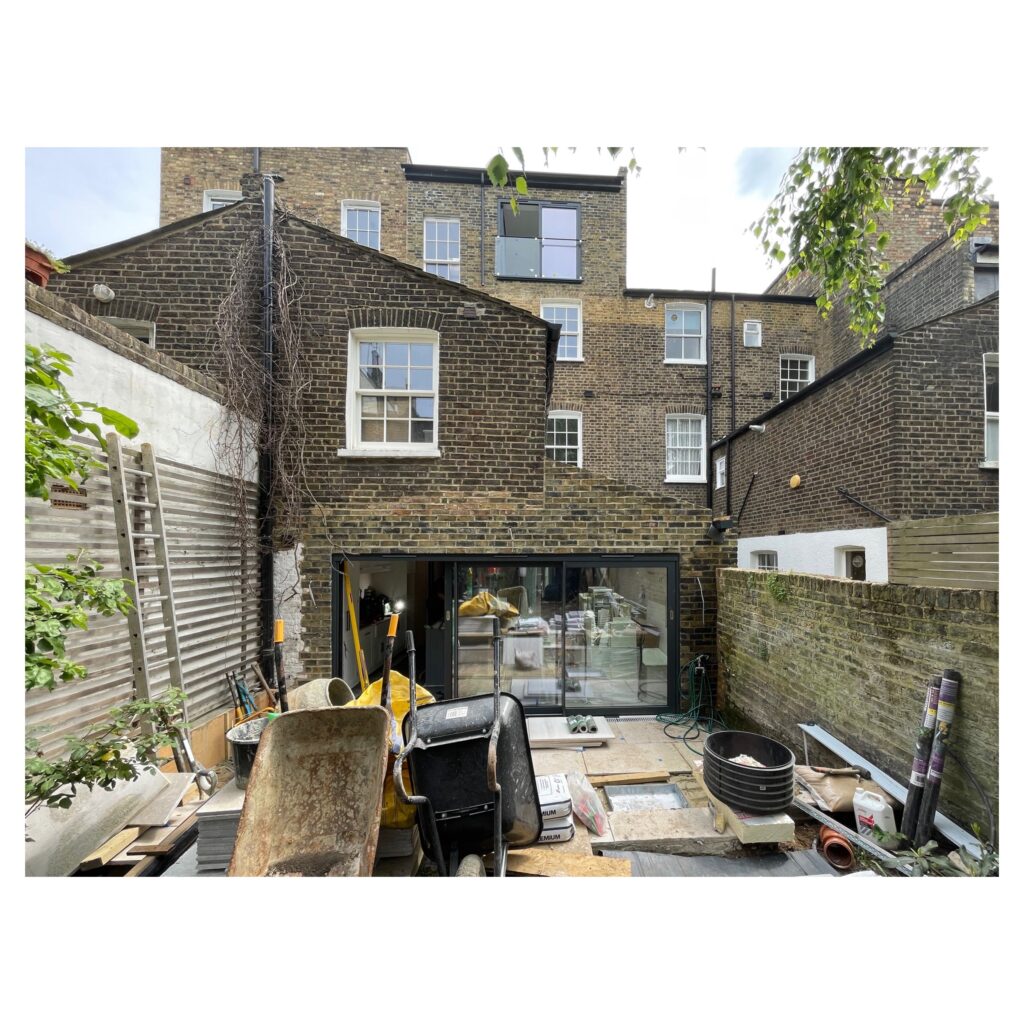
Legal and Planning Permissions
When undertaking a loft conversion in London, it’s essential to understand the legalities and permissions required to ensure a smooth and compliant process.
A. Planning Permissions Required for Loft Conversions
Generally, loft conversions fall under the umbrella of ‘Permitted Development Rights’, which allow homeowners to make certain modifications to their homes without planning permission. However, there are limitations and conditions. For example, the additional roof space must not exceed 40 cubic metres for terraced houses or 50 cubic metres for semi-detached and detached homes.
If your loft conversion involves any alterations exceeding these limits, or if your property is in a designated area such as a conservation area or a World Heritage Site, you may require planning permission. It’s also important to consider whether the conversion will affect your neighbours’ right to light.
B. Building Regulations and Their Compliance
Regardless of whether planning permission is required, all loft conversions must comply with the UK’s Building Regulations. These rules ensure the safety, energy efficiency, and accessibility of the building work.
Key areas covered by Building Regulations include:
- Structural Safety: Your existing home must be able to support the new loft conversion. A structural engineer can assess this and design appropriate structural solutions.
- Fire Safety: The conversion must provide safe escape routes in case of a fire. You may need to install fire doors or a sprinkler system.
- Energy Efficiency: Your loft conversion must meet certain insulation standards to help reduce carbon emissions. You might need to upgrade your existing insulation.
- Sound Insulation: The conversion should not excessively transmit noise to other parts of the house or to adjoining properties.
- Access and Stairs: The loft conversion should have safe and convenient access. This might involve installing a new staircase.
Remember, it’s crucial to seek professional advice before embarking on a loft conversion. A reputable builder or architect can help you navigate these regulations and permissions, ensuring your loft conversion is legally compliant and structurally sound.
Cost and Budgeting for a Loft Conversion
Executing a successful loft conversion requires careful financial planning. Knowing what to expect and how to budget can help mitigate any surprise expenses along the way.
A. Estimation of Costs
The cost of a loft conversion in London can vary significantly, largely depending on the type of conversion, size, and finish level. On average, loft conversions can range from £20,000 for a basic Velux conversion to upwards of £60,000 for a more complex Mansard conversion. Keep in mind these are just rough estimates, and costs can exceed these figures.
B. Possible Variables Affecting the Cost
Several factors can affect the cost of your loft conversion:
- Type of Loft Conversion: As mentioned earlier, a Dormer or Mansard conversion generally costs more than a Velux due to the additional construction work involved.
- Size of Conversion: The larger the loft, the higher the cost, as more materials and labour are needed.
- Structural Changes: Any necessary structural alterations to your property can increase costs.
- Fixtures and Fittings: The quality and type of windows, doors, flooring, and other fixtures can influence costs.
- Planning and Design Fees: Architect or designer fees, planning permission applications, and building regulation inspections will add to the cost.
- Location: Costs can vary by region, with London often being more expensive due to higher labour and material costs.
C. Tips for Budgeting and Saving
- Get Detailed Quotes: Ensure you get a detailed quote from your builder, specifying what is included. Make sure it covers all aspects of the project, from design and planning to materials and labour.
- Contingency Fund: Set aside a contingency fund (about 10-15% of the total budget) to cover any unexpected costs.
- DIY Elements: Consider which elements of the conversion you can safely do yourself, like decorating, to save on labour costs.
- Plan Efficiently: Effective planning can help avoid costly changes later on. Make sure you’re happy with the design before work begins.
- Energy Efficiency: Investing in energy-efficient fixtures and insulation may increase initial costs but could save you money on energy bills in the long run.
Remember, while cost is an important consideration, quality and safety should never be compromised. Always work with trusted professionals and follow all necessary building regulations and guidelines.
Hiring Professionals vs DIY
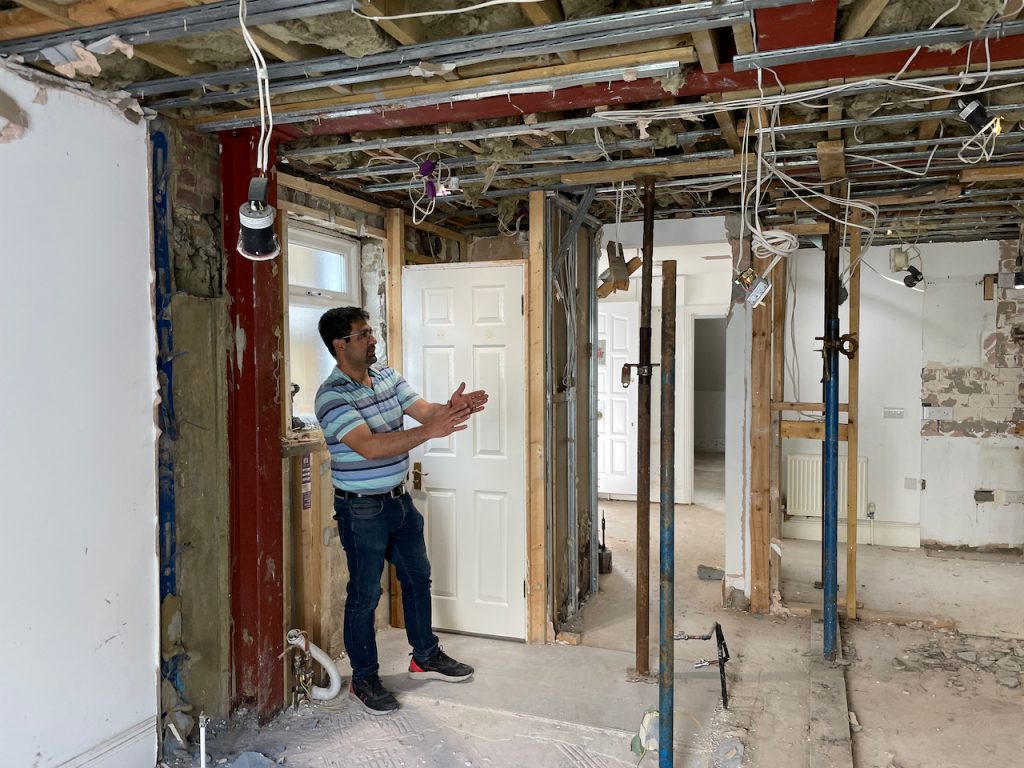
A loft conversion is a significant project, and deciding whether to hire professionals or embark on a DIY journey is a critical decision.
A. Benefits of Hiring Professionals
Hiring professionals for your loft conversion offers numerous benefits. First, they bring expertise and experience, ensuring the job is done safely and correctly. They can navigate complex elements like structural changes, building regulations, and planning permissions. A professional can also manage the project from start to finish, relieving you of the stress and time commitment.
B. Pros and Cons of DIY
While a DIY loft conversion can potentially save money, it’s not for everyone. The pros are the satisfaction of creating something yourself and the potential cost-saving. However, the cons are significant. Loft conversions can be complex and require expert knowledge of construction and building regulations. A poorly executed DIY project can lead to costly mistakes and could devalue your property.
C. How to Choose a Professional Builder
When choosing a professional builder, consider their experience, especially with loft conversions. Look at their portfolio and ask for references. Check they carry the necessary insurances and ask about their approach to project management, including handling unexpected issues. Make sure you obtain a detailed quote and understand what it covers. Lastly, choose someone you feel comfortable communicating with, as open dialogue is key to a successful project.
Ultimately, the decision between DIY and hiring professionals will depend on your skills, time, and budget. Given the complexity of loft conversions, hiring professionals is generally advisable.
Managing Your Loft Conversion Project
Project management is a critical aspect of a successful loft conversion. It involves planning, coordinating, and controlling all aspects of the project, from design to execution and completion. Here are some pointers to help you effectively manage your loft conversion project.
- Planning Phase: Every successful project starts with a well-structured plan. This involves identifying your needs and expectations for the conversion, establishing a budget, and setting a realistic timeline. During this phase, you’ll also need to decide whether to hire professionals or take a DIY approach.
- Design Phase: This is where you translate your ideas into a concrete design. If you’re working with professionals, they’ll provide you with architectural drawings. If not, you might need to engage a separate architect or designer.
- Hiring Professionals: If you’re hiring a team, select a reputable builder or loft conversion specialist with a strong track record. It’s also worth considering a company that offers end-to-end services, which can streamline communication and responsibility.
- Building Regulations and Permissions: Ensuring compliance with building regulations and securing necessary permissions is a crucial part of project management. Non-compliance can lead to legal issues and devalue your home.
- Managing the Build: Once work begins, keep a close eye on progress. Regular check-ins with your team will ensure everyone stays on the same page, and any issues are flagged early. Always keep your end-goal in mind and don’t compromise on quality.
- Budget Control: Keep track of your budget throughout the project. Unforeseen costs can quickly accumulate, so it’s crucial to monitor expenditures and maintain a contingency fund.
- Completion: Upon completion, ensure all work is done to your satisfaction and that all necessary building regulations sign-offs are obtained. Finally, remember to celebrate your new space!
While project managing a loft conversion can seem daunting, staying organised, maintaining open communication, and keeping a keen eye on progress and budget can lead to a successful completion of your dream loft.
Post-Conversion Considerations
After your loft conversion is completed, there are a few necessary steps to follow. Clean-up is usually the first task. There may be leftover building materials and dust, which need to be properly cleared away.
Final inspections will follow, often carried out by a building control officer. They will check if the work is in line with the approved plans and complies with building regulations. Once they’re satisfied, they’ll issue a completion certificate, which is an important document, particularly if you plan to sell your house in the future.
It’s also important to remember that the newly converted loft is a part of your home that requires regular maintenance. This includes maintaining the heating system, cleaning the windows, and keeping the space well-ventilated to prevent dampness.
Conclusion
A loft conversion is an exciting endeavour that can provide a significant boost to your living space and potentially increase your property’s value. It requires careful planning, a good understanding of the process, and a team of reliable professionals. With these elements in place, you can confidently navigate your loft conversion journey and look forward to a fantastic new space in your home.

